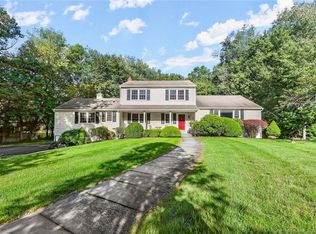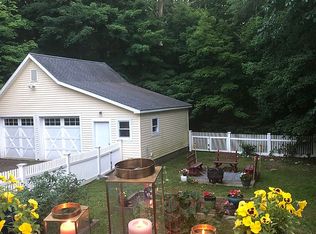Sold for $1,203,333
$1,203,333
33 Marlborough Road, Norwalk, CT 06851
5beds
2,836sqft
Single Family Residence
Built in 1960
0.52 Acres Lot
$1,235,500 Zestimate®
$424/sqft
$6,727 Estimated rent
Home value
$1,235,500
$1.11M - $1.38M
$6,727/mo
Zestimate® history
Loading...
Owner options
Explore your selling options
What's special
** Highest and Best by Tuesday 3/18 at 5pm ** Tucked away at the end of a quiet cul-de-sac in Norwalk's desirable Wolfpit neighborhood, this home is a spacious and versatile Colonial offering modern updates, charm, and privacy. With 2,836 sq. ft. of living space-plus an 800 sq. ft. finished basement, this home is designed to accommodate a variety of living needs. The legal accessory apartment on the main level, complete with a private entrance, patio, and its own washer/dryer, adds a rare feature, ideal for multi-generational living or rental potential. Inside, the home boasts a large family room, office, and a formal dining room, with hardwood floors throughout most of the space. The updated kitchen features granite countertops and an island, while the living room is warmed by a cozy wood-burning stove, one of the best updates, providing efficient heat during winter nights. A three-season porch serves as a tranquil retreat, with French doors seamlessly connecting the indoor and outdoor spaces. The beautifully landscaped yard offers patios, perennials, and a private wooded backdrop. The heated/cooled basement with a separate entrance, two-car garage, and shed under the deck provide ample storage and functionality. Many major updates listed in addendum! Located near Westport, Stew Leonard's, Route 1, I-95, and the Merritt Parkway, this property offers the perfect blend of seclusion and accessibility.
Zillow last checked: 8 hours ago
Listing updated: April 25, 2025 at 01:00pm
Listed by:
Balestriere Team at William Raveis Real Estate,
Joe Balestriere 203-216-0670,
William Raveis Real Estate 203-847-6633
Bought with:
Shannon E. Drury, RES.0767521
Berkshire Hathaway NE Prop.
Source: Smart MLS,MLS#: 24069742
Facts & features
Interior
Bedrooms & bathrooms
- Bedrooms: 5
- Bathrooms: 5
- Full bathrooms: 4
- 1/2 bathrooms: 1
Primary bedroom
- Level: Main
Primary bedroom
- Features: Full Bath, Wall/Wall Carpet, Hardwood Floor
- Level: Upper
Bedroom
- Level: Main
Bedroom
- Features: Hardwood Floor
- Level: Upper
Bedroom
- Features: Hardwood Floor
- Level: Upper
Bathroom
- Level: Main
Bathroom
- Level: Main
Bathroom
- Level: Upper
Dining room
- Features: French Doors, Hardwood Floor
- Level: Main
Family room
- Features: Vaulted Ceiling(s), Hardwood Floor
- Level: Main
Kitchen
- Features: Granite Counters, Kitchen Island, Tile Floor
- Level: Main
Living room
- Features: Vaulted Ceiling(s), Wood Stove, Hardwood Floor
- Level: Main
Rec play room
- Features: Wall/Wall Carpet, Vinyl Floor
- Level: Lower
Heating
- Forced Air, Oil
Cooling
- Central Air, Ductless
Appliances
- Included: Microwave, Range Hood, Refrigerator, Dishwasher, Washer, Dryer, Water Heater
- Laundry: Main Level
Features
- Wired for Data, In-Law Floorplan
- Doors: French Doors
- Basement: Full,Heated,Apartment,Cooled,Partially Finished,Liveable Space
- Attic: Pull Down Stairs
- Number of fireplaces: 1
Interior area
- Total structure area: 2,836
- Total interior livable area: 2,836 sqft
- Finished area above ground: 2,836
Property
Parking
- Total spaces: 10
- Parking features: Attached, Paved
- Attached garage spaces: 2
Features
- Patio & porch: Covered, Patio
- Exterior features: Rain Gutters, Lighting
- Waterfront features: Beach Access
Lot
- Size: 0.52 Acres
- Features: Dry, Cul-De-Sac, Landscaped, Rolling Slope
Details
- Additional structures: Shed(s)
- Parcel number: 240462
- Zoning: A2
Construction
Type & style
- Home type: SingleFamily
- Architectural style: Colonial
- Property subtype: Single Family Residence
Materials
- Wood Siding
- Foundation: Block
- Roof: Asphalt
Condition
- New construction: No
- Year built: 1960
Utilities & green energy
- Sewer: Public Sewer
- Water: Public
Community & neighborhood
Security
- Security features: Security System
Community
- Community features: Park, Playground, Near Public Transport, Shopping/Mall
Location
- Region: Norwalk
- Subdivision: Wolfpit
Price history
| Date | Event | Price |
|---|---|---|
| 4/25/2025 | Sold | $1,203,333+4.7%$424/sqft |
Source: | ||
| 3/27/2025 | Listed for sale | $1,149,000$405/sqft |
Source: | ||
| 3/21/2025 | Pending sale | $1,149,000$405/sqft |
Source: | ||
| 3/15/2025 | Listed for sale | $1,149,000+58.5%$405/sqft |
Source: | ||
| 11/10/2017 | Sold | $725,000-0.7%$256/sqft |
Source: | ||
Public tax history
| Year | Property taxes | Tax assessment |
|---|---|---|
| 2025 | $14,461 +1.5% | $603,910 |
| 2024 | $14,247 +5.7% | $603,910 +12.7% |
| 2023 | $13,477 +1.9% | $535,620 |
Find assessor info on the county website
Neighborhood: 06851
Nearby schools
GreatSchools rating
- 4/10Wolfpit Integrated Arts Elementary SchoolGrades: PK-5Distance: 0.5 mi
- 5/10Nathan Hale Middle SchoolGrades: 6-8Distance: 1.9 mi
- 3/10Norwalk High SchoolGrades: 9-12Distance: 1.5 mi
Get pre-qualified for a loan
At Zillow Home Loans, we can pre-qualify you in as little as 5 minutes with no impact to your credit score.An equal housing lender. NMLS #10287.
Sell with ease on Zillow
Get a Zillow Showcase℠ listing at no additional cost and you could sell for —faster.
$1,235,500
2% more+$24,710
With Zillow Showcase(estimated)$1,260,210

