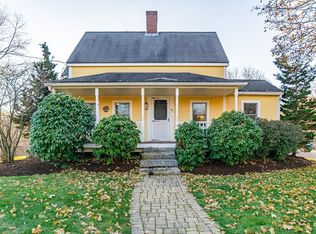An enchanting porch welcomes visitors to this beautifully remodeled antique exuding warmth, character & enviable updates. Once a railroad ticket station as the story goes - own a piece of history! The heart of this beloved home is the open concept kitchen with center island, stainless appliances, gorgeous granite counters & delightful tin back splash opening to a sun-drenched dining room. The light & bright living room with charming built-ins, rich crown & dentil molding & a nook well suited for a desk or sitting area boasts french doors to a private deck. A first floor bedroom, spacious full bath & large family room graced with beadboard wainscoting complete the main level. Two generous bedrooms including a master with private bath are found on the 2nd floor. Enjoy handsome wood floors, convenient 1st floor laundry & a sprawling, picturesque yard featuring a grape covered arbor & pear trees - a perfect backdrop for a recent wedding. What dreams will come true for the next proud owner?
This property is off market, which means it's not currently listed for sale or rent on Zillow. This may be different from what's available on other websites or public sources.
