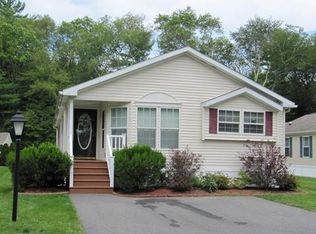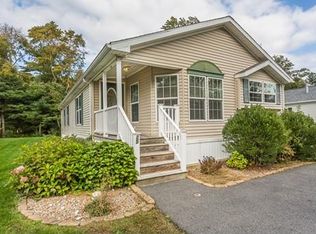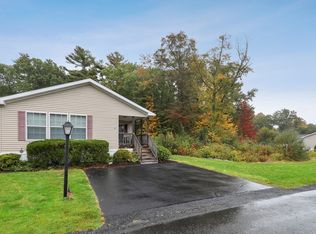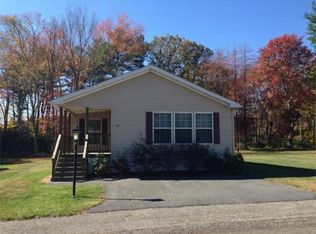Pine Hill Estates 8 room custom built home located on sought after Marie's Way cul-de-sac. Luxury at it's finest. Spacious 2116+ sq ft. home which was specially designed and built with the finest quality 2x6 construction and style. Some of the many upgrades are ceramic floors, hard wired surround sound, upgraded cabinets, California fixtures and recessed lighting, cathedral ceilings, ceiling fans, wainscoating, crown molding, gas fireplace. Cathedral ceiling 4 season sun room with palladium window leading to an oversized trex deck. Security system with camera's can be watched from any location.
This property is off market, which means it's not currently listed for sale or rent on Zillow. This may be different from what's available on other websites or public sources.



