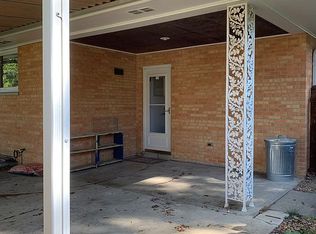Sold for $189,500
$189,500
33 Marian Ln, Springfield, IL 62704
2beds
1,976sqft
Single Family Residence, Residential
Built in 1962
8,400 Square Feet Lot
$205,200 Zestimate®
$96/sqft
$1,905 Estimated rent
Home value
$205,200
$185,000 - $228,000
$1,905/mo
Zestimate® history
Loading...
Owner options
Explore your selling options
What's special
Welcome to 33 Marian Lane in the heart of the sought after Sherwood Subdivision! This all brick 2 bed 2 bath has tons of updates and is ready for its new owner! The main floor of the home features a spacious living room, informal dining room, updated eat-in kitchen, 2 HUGE bedrooms and updated full bathroom. The full partially finished basement features family room and rec area, storage space and a 2nd full bathroom. The exterior of the home features an oversized 1 car attached garage, screened in patio, covered front porch and fenced in backyard! Home has been pre inspected and sold as reported. Updates to home include Roof 2008, Window in 2012 and some in 2017, Bathroom remodel in 2013, Kitchen remodel in 2001, HVAC 2008, Screened in patio 2009.
Zillow last checked: 8 hours ago
Listing updated: August 15, 2024 at 01:01pm
Listed by:
Dominic Campo Office:217-625-4663,
Campo Realty, Inc.
Bought with:
Jane Hay, 475117683
The Real Estate Group, Inc.
Source: RMLS Alliance,MLS#: CA1030550 Originating MLS: Capital Area Association of Realtors
Originating MLS: Capital Area Association of Realtors

Facts & features
Interior
Bedrooms & bathrooms
- Bedrooms: 2
- Bathrooms: 2
- Full bathrooms: 2
Bedroom 1
- Level: Main
- Dimensions: 13ft 7in x 13ft 6in
Bedroom 2
- Level: Main
- Dimensions: 13ft 7in x 12ft 7in
Other
- Level: Main
- Dimensions: 10ft 3in x 15ft 9in
Other
- Area: 707
Additional room
- Level: Main
- Dimensions: 12ft 4in x 11ft 11in
Additional room 2
- Description: Screened porch
Kitchen
- Level: Main
- Dimensions: 13ft 4in x 15ft 5in
Laundry
- Level: Basement
- Dimensions: 13ft 3in x 34ft 6in
Living room
- Level: Main
- Dimensions: 23ft 11in x 13ft 5in
Main level
- Area: 1269
Recreation room
- Level: Basement
- Dimensions: 24ft 3in x 29ft 1in
Heating
- Forced Air
Cooling
- Central Air
Appliances
- Included: Dishwasher, Range, Gas Water Heater
Features
- Ceiling Fan(s)
- Windows: Replacement Windows, Blinds
- Basement: Full,Partially Finished
Interior area
- Total structure area: 1,269
- Total interior livable area: 1,976 sqft
Property
Parking
- Total spaces: 1
- Parking features: Attached
- Attached garage spaces: 1
Features
- Patio & porch: Screened
Lot
- Size: 8,400 sqft
- Dimensions: 70 x 120
- Features: Level
Details
- Parcel number: 22070406025
- Other equipment: Radon Mitigation System
Construction
Type & style
- Home type: SingleFamily
- Architectural style: Ranch
- Property subtype: Single Family Residence, Residential
Materials
- Frame, Brick
- Foundation: Block
- Roof: Shingle
Condition
- New construction: No
- Year built: 1962
Utilities & green energy
- Sewer: Public Sewer
- Water: Public
Community & neighborhood
Location
- Region: Springfield
- Subdivision: Sherwood
Other
Other facts
- Road surface type: Paved
Price history
| Date | Event | Price |
|---|---|---|
| 8/9/2024 | Sold | $189,500+11.5%$96/sqft |
Source: | ||
| 7/25/2024 | Pending sale | $169,900$86/sqft |
Source: | ||
| 7/23/2024 | Listed for sale | $169,900$86/sqft |
Source: | ||
Public tax history
| Year | Property taxes | Tax assessment |
|---|---|---|
| 2024 | $3,763 +6.5% | $55,801 +9.5% |
| 2023 | $3,534 +6.6% | $50,969 +6.2% |
| 2022 | $3,314 +4.6% | $47,979 +3.9% |
Find assessor info on the county website
Neighborhood: 62704
Nearby schools
GreatSchools rating
- 8/10Sandburg Elementary SchoolGrades: K-5Distance: 0.2 mi
- 3/10Benjamin Franklin Middle SchoolGrades: 6-8Distance: 1.4 mi
- 2/10Springfield Southeast High SchoolGrades: 9-12Distance: 4 mi
Get pre-qualified for a loan
At Zillow Home Loans, we can pre-qualify you in as little as 5 minutes with no impact to your credit score.An equal housing lender. NMLS #10287.
