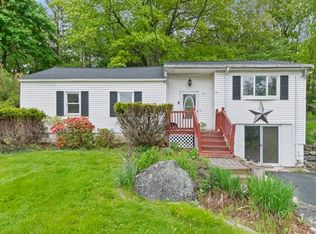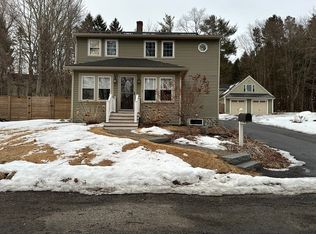MULTIPLE OFFER SITUATION-All offers due by Wednesday, 2/12/2020 at 12:00pm. Welcome Home to this move in ready, picture perfect home! Where can you possibly find all the backyard privacy of the country, & minutes to the mass pike, 146, and 290. This home features hardwoods throughout, aside from the kitchen which has engineered hardwood! The over-sized eat-in kitchen is sun-splashed & walks right out to the heated 3 season porch! Enjoy your coffee all year long with a view of the private backyard.This home features 3 bedrooms-1 is currently being used as a laundry room. The bedrooms are spacious with good closet space along with the UPDATED full bathroom with a modern tiled shower! This home is truly a wonderful investment for any 1st time home buyer or down-sizer looking for a 1 level living! Just a short walk to Broadmeadow Brook hiking trails and Blackstone Valley bike path. Minutes to the new Polar Park!
This property is off market, which means it's not currently listed for sale or rent on Zillow. This may be different from what's available on other websites or public sources.

