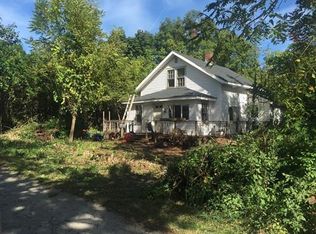Sold for $358,000
$358,000
33 Maravista Rd, Worcester, MA 01606
3beds
1,375sqft
Single Family Residence
Built in 1900
0.32 Acres Lot
$373,900 Zestimate®
$260/sqft
$2,558 Estimated rent
Home value
$373,900
$340,000 - $411,000
$2,558/mo
Zestimate® history
Loading...
Owner options
Explore your selling options
What's special
Commuters Dream! Nestled on a quiet road close to Rt. 190, This location offers Convenience & Serenity w/ Access to all Major Routes, Shopping Centers, Schools & Hospitals right on the Holden Line! With over 1,400 sq. ft., this 3 or 4 Bedroom Home w/ Detached Garage is a hidden gem! Brand New 3 Bedroom Septic being Installed, New Oil Tank with Bladder in 2020, New Roof & Gutters in 2019, and New Chimney Repoint in 2018. Inside, enjoy the warmth of the Harmon Pellet stove or the comfort of steam radiators during the colder months. The first-floor bedroom, large living room, and separate dining area offer ample space for your family and guests. The eat-in kitchen is perfect for casual meals, and there's an enclosed porch off the back of the kitchen w/ lots of windows, creating a bright and inviting space for Extra Living Space. Outside, the spacious backyard provides room for outdoor activities, and the quiet road allows for extended parking. This home is ready for you to move right in!
Zillow last checked: 8 hours ago
Listing updated: August 22, 2024 at 12:13pm
Listed by:
Dylan Maclean 978-270-9713,
Foster-Healey Real Estate 978-537-8301
Bought with:
Jocelyn Shoge
eXp Realty
Source: MLS PIN,MLS#: 73234276
Facts & features
Interior
Bedrooms & bathrooms
- Bedrooms: 3
- Bathrooms: 1
- Full bathrooms: 1
Primary bedroom
- Features: Flooring - Hardwood
- Level: First
- Area: 141.69
- Dimensions: 11.7 x 12.11
Bedroom 2
- Features: Flooring - Hardwood
- Level: Second
- Area: 115.25
- Dimensions: 11.4 x 10.11
Bedroom 3
- Features: Flooring - Hardwood
- Level: Third
- Area: 129.78
- Dimensions: 12.6 x 10.3
Bedroom 4
- Features: Flooring - Wall to Wall Carpet
- Level: Third
- Area: 279.3
- Dimensions: 21 x 13.3
Primary bathroom
- Features: No
Bathroom 1
- Features: Bathroom - Full
- Level: First
Dining room
- Features: Flooring - Hardwood, Open Floorplan, Lighting - Overhead, Decorative Molding
- Level: Main,First
Kitchen
- Features: Ceiling Fan(s), Flooring - Laminate, Window(s) - Picture, Dining Area, Deck - Exterior, Exterior Access, Archway
- Level: Main,First
- Area: 201.3
- Dimensions: 16.5 x 12.2
Living room
- Features: Wood / Coal / Pellet Stove, Flooring - Hardwood, Window(s) - Picture, Exterior Access
- Level: Main,First
- Area: 434.2
- Dimensions: 26 x 16.7
Heating
- Hot Water, Steam, Oil, Pellet Stove
Cooling
- Wall Unit(s)
Appliances
- Included: Water Heater, Tankless Water Heater, Range, Dishwasher, Refrigerator, Washer, Dryer, Range Hood
- Laundry: In Basement, Electric Dryer Hookup, Washer Hookup
Features
- Wainscoting, Lighting - Overhead, Decorative Molding, Sun Room
- Flooring: Carpet, Laminate, Hardwood
- Doors: Storm Door(s)
- Windows: Screens
- Basement: Full,Walk-Out Access,Interior Entry,Sump Pump,Concrete,Unfinished
- Has fireplace: No
Interior area
- Total structure area: 1,375
- Total interior livable area: 1,375 sqft
Property
Parking
- Total spaces: 8
- Parking features: Detached, Off Street, Paved
- Garage spaces: 1
- Uncovered spaces: 7
Features
- Patio & porch: Covered
- Exterior features: Covered Patio/Deck, Rain Gutters, Screens, Satellite Dish
- Frontage length: 85.00
Lot
- Size: 0.32 Acres
- Features: Cleared, Level
Details
- Parcel number: M:49 B:021 L:0040A,1803941
- Zoning: RS-7
- Other equipment: Satellite Dish
Construction
Type & style
- Home type: SingleFamily
- Architectural style: Cape
- Property subtype: Single Family Residence
Materials
- Frame
- Foundation: Concrete Perimeter, Stone, Irregular
- Roof: Shingle
Condition
- Year built: 1900
Utilities & green energy
- Electric: 100 Amp Service
- Sewer: Private Sewer
- Water: Public
- Utilities for property: for Electric Range, for Electric Dryer, Washer Hookup
Community & neighborhood
Community
- Community features: Public Transportation, Shopping, Walk/Jog Trails, Medical Facility, Highway Access, House of Worship, Private School, Public School, T-Station, University
Location
- Region: Worcester
Other
Other facts
- Road surface type: Paved, Unimproved
Price history
| Date | Event | Price |
|---|---|---|
| 8/16/2024 | Sold | $358,000+5.3%$260/sqft |
Source: MLS PIN #73234276 Report a problem | ||
| 5/7/2024 | Listed for sale | $339,900+61.5%$247/sqft |
Source: MLS PIN #73234276 Report a problem | ||
| 11/18/2004 | Sold | $210,500$153/sqft |
Source: Public Record Report a problem | ||
Public tax history
| Year | Property taxes | Tax assessment |
|---|---|---|
| 2025 | $3,631 +2.5% | $275,300 +6.8% |
| 2024 | $3,543 +5.2% | $257,700 +9.7% |
| 2023 | $3,368 +9.9% | $234,900 +16.6% |
Find assessor info on the county website
Neighborhood: 01606
Nearby schools
GreatSchools rating
- 3/10Norrback Avenue SchoolGrades: PK-6Distance: 0.7 mi
- 3/10Burncoat Middle SchoolGrades: 7-8Distance: 2.1 mi
- 2/10Burncoat Senior High SchoolGrades: 9-12Distance: 2 mi
Get a cash offer in 3 minutes
Find out how much your home could sell for in as little as 3 minutes with a no-obligation cash offer.
Estimated market value$373,900
Get a cash offer in 3 minutes
Find out how much your home could sell for in as little as 3 minutes with a no-obligation cash offer.
Estimated market value
$373,900
