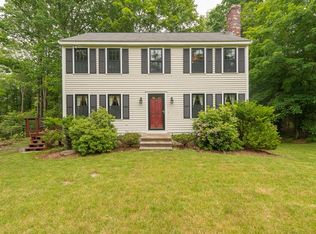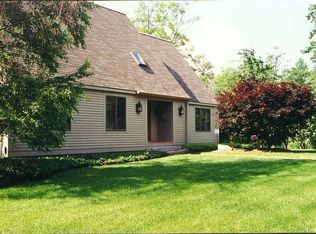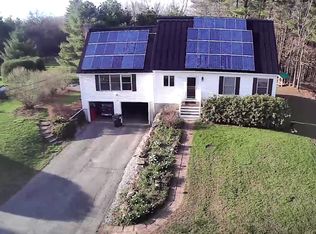Must see, well maintained, custom built home with great curb appeal. Youâre nestled in the perfect location with conservation land across the street offering many trails. This property has impressive attention to detail with custom fireplace tiles, amazing millwork, and eucalyptus flooring. French doors in the family room lead out to a great deck and fenced yard making this a perfect home for entertaining. The master bedroom has its own "wing" of the house with custom walk-in closet, additional double closet, master bath (with heated towel rack), and a deck perfect for enjoying nature. Leading to the Master Bedroom is the perfect space for an office, craft room or additional sitting room. Laundry located on second floor, tucked between the upstairs bath and second walk-in closet. Loads of space in this home for everyone to spread out! Stainless appliances and plenty of counter space round out the kitchen. Full walk-out basement gives opportunity for future expansion!
This property is off market, which means it's not currently listed for sale or rent on Zillow. This may be different from what's available on other websites or public sources.


