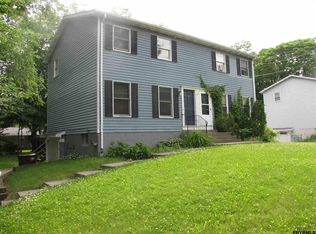Closed
$397,000
33 Maple Road, Voorheesville, NY 12186
4beds
1,635sqft
Single Family Residence, Residential
Built in 1941
0.69 Acres Lot
$403,500 Zestimate®
$243/sqft
$2,590 Estimated rent
Home value
$403,500
$359,000 - $456,000
$2,590/mo
Zestimate® history
Loading...
Owner options
Explore your selling options
What's special
No Showings until Thursday, May 8. Adorable, story-book cape with 4 bedrooms and 2 full baths. Two bedrooms on each floor, including the second floor primary BR with walk-in closet. Hardwood floors throughout first floor, wood-burning fireplace in living room. Bright kitchen with oak cabinets. An extra room on the second floor would make a nice office, nursery or den. The two car detached garage has a loft for crafts, storage or a studio. Expansive front yard provides a buffer from the street, and the surprisingly wide back yard has a storage shed and plenty of room for summer parties.
Zillow last checked: 8 hours ago
Listing updated: August 08, 2025 at 07:10am
Listed by:
Nancy Klopfer 518-229-7079,
Coldwell Banker Prime Properties
Bought with:
Eric C Woods, 10401343810
Howard Hanna Capital Inc
Source: Global MLS,MLS#: 202516724
Facts & features
Interior
Bedrooms & bathrooms
- Bedrooms: 4
- Bathrooms: 2
- Full bathrooms: 2
Primary bedroom
- Level: Second
Bedroom
- Level: First
Bedroom
- Level: First
Bedroom
- Level: Second
Dining room
- Level: First
Kitchen
- Level: First
Living room
- Level: First
Office
- Level: Second
Heating
- Hot Water
Cooling
- None
Appliances
- Included: Dishwasher, Microwave, Range, Refrigerator, Washer/Dryer
- Laundry: In Basement
Features
- Walk-In Closet(s)
- Flooring: Tile, Carpet, Hardwood
- Basement: Full,Interior Entry
- Number of fireplaces: 1
- Fireplace features: Living Room, Wood Burning
Interior area
- Total structure area: 1,635
- Total interior livable area: 1,635 sqft
- Finished area above ground: 1,635
- Finished area below ground: 0
Property
Parking
- Total spaces: 8
- Parking features: Off Street, Paved, Detached, Driveway, Garage Door Opener, Heated Garage
- Garage spaces: 2
- Has uncovered spaces: Yes
Features
- Fencing: Back Yard,Privacy
Lot
- Size: 0.69 Acres
- Features: Level
Details
- Additional structures: Shed(s), Garage(s)
- Parcel number: 013401 72.1268.1
- Special conditions: No Disclosures,Standard
Construction
Type & style
- Home type: SingleFamily
- Architectural style: Cape Cod
- Property subtype: Single Family Residence, Residential
Materials
- Vinyl Siding
- Foundation: Block
- Roof: Asphalt
Condition
- Updated/Remodeled
- New construction: No
- Year built: 1941
Utilities & green energy
- Sewer: Septic Tank
- Water: Public
Community & neighborhood
Location
- Region: Voorheesville
Price history
| Date | Event | Price |
|---|---|---|
| 6/18/2025 | Sold | $397,000+1.8%$243/sqft |
Source: | ||
| 5/12/2025 | Pending sale | $389,900$238/sqft |
Source: | ||
| 5/6/2025 | Listed for sale | $389,900+67%$238/sqft |
Source: | ||
| 12/12/2008 | Sold | $233,500-2.7%$143/sqft |
Source: | ||
| 8/7/2007 | Sold | $240,000$147/sqft |
Source: Public Record Report a problem | ||
Public tax history
| Year | Property taxes | Tax assessment |
|---|---|---|
| 2024 | -- | $225,000 |
| 2023 | -- | $225,000 |
| 2022 | -- | $225,000 |
Find assessor info on the county website
Neighborhood: 12186
Nearby schools
GreatSchools rating
- 7/10Voorheesville Elementary SchoolGrades: K-5Distance: 0.9 mi
- 6/10Voorheesville Middle SchoolGrades: 6-8Distance: 2.4 mi
- 10/10Clayton A Bouton High SchoolGrades: 9-12Distance: 2.4 mi
Schools provided by the listing agent
- Elementary: Voorheesville
- High: Voorheesville
Source: Global MLS. This data may not be complete. We recommend contacting the local school district to confirm school assignments for this home.
