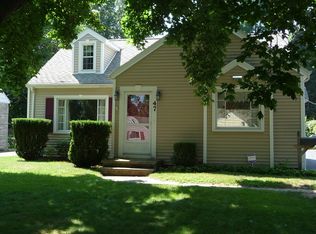Looking for a well kept home with loads of charm in Irondequoit? Look no further than this 4 Bdrm Cape Cod style home with 2 full baths. This home features and updated Kitchen and so much more. Hardwood floors throughout the home give it even more character.This must see home has a cozy porch off the back just to relax in. The detached garage also features a covered porch for entertaining. OPEN HOUSE CANCELED
This property is off market, which means it's not currently listed for sale or rent on Zillow. This may be different from what's available on other websites or public sources.
