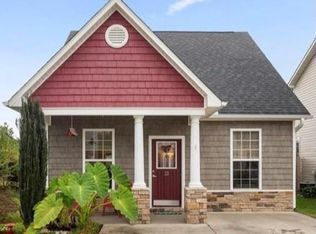Closed
$375,000
33 Manderley Way, Arden, NC 28704
2beds
1,248sqft
Single Family Residence
Built in 2011
0.06 Acres Lot
$355,500 Zestimate®
$300/sqft
$1,906 Estimated rent
Home value
$355,500
$320,000 - $395,000
$1,906/mo
Zestimate® history
Loading...
Owner options
Explore your selling options
What's special
Adorable home in South Asheville! This charming 2-bedroom, 2-bathroom home is nestled on a serene cul-desac. Enjoy the tranquility of a private back deck, perfect for relaxing or entertaining. The open floor plan seamlessly connects the living, dining, and kitchen areas, creating a spacious and inviting atmosphere. Large master suite on second level with a huge walk-in-closet and ensuite bathroom. Don't forget to visit the pool across Ledbetter Road at the end of Stone House Road. Eco-friendly solar panels (installed in 2018) reduce your energy costs and carbon footprint. Don't miss out on this unique opportunity to own a beautiful and sustainable home!
Zillow last checked: 8 hours ago
Listing updated: September 12, 2024 at 12:07pm
Listing Provided by:
David Ide david.ide@allentate.com,
Allen Tate/Beverly-Hanks Asheville-Downtown
Bought with:
Alicia Hurst
Coldwell Banker Advantage
Source: Canopy MLS as distributed by MLS GRID,MLS#: 4147402
Facts & features
Interior
Bedrooms & bathrooms
- Bedrooms: 2
- Bathrooms: 2
- Full bathrooms: 2
- Main level bedrooms: 1
Bedroom s
- Level: Main
Bedroom s
- Level: Upper
Bathroom full
- Level: Main
Bathroom full
- Level: Upper
Breakfast
- Level: Main
Dining room
- Level: Main
Kitchen
- Level: Main
Living room
- Level: Main
Heating
- Forced Air, Heat Pump, Natural Gas
Cooling
- Central Air, Heat Pump
Appliances
- Included: Dishwasher, Disposal, Electric Cooktop, Electric Oven, Electric Water Heater, Microwave, Refrigerator, Self Cleaning Oven
- Laundry: Electric Dryer Hookup, In Kitchen, Main Level, Washer Hookup
Features
- Kitchen Island, Open Floorplan, Pantry, Storage, Walk-In Closet(s)
- Flooring: Vinyl, Wood
- Has basement: No
- Fireplace features: Gas Log, Living Room
Interior area
- Total structure area: 1,248
- Total interior livable area: 1,248 sqft
- Finished area above ground: 1,248
- Finished area below ground: 0
Property
Parking
- Total spaces: 2
- Parking features: Driveway
- Uncovered spaces: 2
Features
- Levels: One
- Stories: 1
- Patio & porch: Covered, Deck, Front Porch
- Pool features: Community
Lot
- Size: 0.06 Acres
- Features: Cleared, Cul-De-Sac, Level
Details
- Parcel number: 964415244900000
- Zoning: R-1
- Special conditions: Standard
- Other equipment: Other - See Remarks
- Horse amenities: None
Construction
Type & style
- Home type: SingleFamily
- Architectural style: Arts and Crafts
- Property subtype: Single Family Residence
Materials
- Stone Veneer, Vinyl
- Foundation: Slab
- Roof: Shingle
Condition
- New construction: No
- Year built: 2011
Utilities & green energy
- Sewer: Public Sewer
- Water: City
- Utilities for property: Cable Available
Green energy
- Energy generation: Solar
Community & neighborhood
Security
- Security features: Carbon Monoxide Detector(s), Smoke Detector(s)
Community
- Community features: Picnic Area, Playground, Street Lights, Walking Trails
Location
- Region: Arden
- Subdivision: Waightstill Mountain
HOA & financial
HOA
- Has HOA: Yes
- HOA fee: $550 annually
- Association name: Waighstill Mountain HOA
- Association phone: 828-674-7242
Other
Other facts
- Listing terms: Cash,Conventional,VA Loan
- Road surface type: Concrete, Paved
Price history
| Date | Event | Price |
|---|---|---|
| 9/12/2024 | Sold | $375,000$300/sqft |
Source: | ||
| 7/18/2024 | Price change | $375,000-2.6%$300/sqft |
Source: | ||
| 7/3/2024 | Price change | $385,000-3.8%$308/sqft |
Source: | ||
| 6/7/2024 | Listed for sale | $400,000+56.9%$321/sqft |
Source: | ||
| 11/18/2020 | Sold | $255,000+21.4%$204/sqft |
Source: Public Record | ||
Public tax history
| Year | Property taxes | Tax assessment |
|---|---|---|
| 2024 | $1,505 +3.3% | $244,400 |
| 2023 | $1,457 +1.7% | $244,400 |
| 2022 | $1,432 | $244,400 |
Find assessor info on the county website
Neighborhood: 28704
Nearby schools
GreatSchools rating
- 9/10Valley Springs MiddleGrades: 5-8Distance: 1.3 mi
- 7/10T C Roberson HighGrades: PK,9-12Distance: 1.5 mi
- 5/10Koontz Intermediate SchoolGrades: 5-6Distance: 1.3 mi
Schools provided by the listing agent
- Elementary: Avery's Creek/Koontz
- Middle: Valley Springs
- High: T.C. Roberson
Source: Canopy MLS as distributed by MLS GRID. This data may not be complete. We recommend contacting the local school district to confirm school assignments for this home.
Get a cash offer in 3 minutes
Find out how much your home could sell for in as little as 3 minutes with a no-obligation cash offer.
Estimated market value
$355,500
Get a cash offer in 3 minutes
Find out how much your home could sell for in as little as 3 minutes with a no-obligation cash offer.
Estimated market value
$355,500

