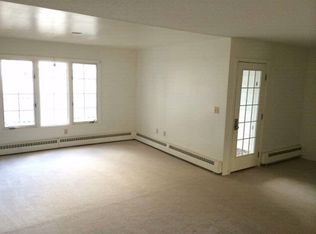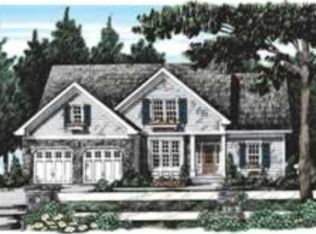Sold for $179,900 on 06/07/23
$179,900
33 Maine Rd, Plattsburgh, NY 12903
3beds
1,549sqft
Single Family Residence
Built in 1952
435.6 Square Feet Lot
$219,000 Zestimate®
$116/sqft
$2,163 Estimated rent
Home value
$219,000
$206,000 - $234,000
$2,163/mo
Zestimate® history
Loading...
Owner options
Explore your selling options
What's special
Beautifully maintained end unit in Lake Country Village with so many updates, most notably the gorgeous and open kitchen area. Welcoming and bright, it has been modified to include a closet and pass/peek through into the living room. Upstairs features the typical layout for these townhomes, with the additional full bath currently being renovated. Outside enjoy a spacious and newly-fenced in yard with astroturf, great neighbors and an open common area between the units across the way. An end unit means open sightlines to the road, as well. This one won't last long.
Zillow last checked: 8 hours ago
Listing updated: August 28, 2024 at 09:42pm
Listed by:
Katie Perrone,
Coldwell Banker Whitbeck Assoc. Plattsburgh
Bought with:
Katie Perrone, 10401292283
Coldwell Banker Whitbeck Assoc. Plattsburgh
Source: ACVMLS,MLS#: 178380
Facts & features
Interior
Bedrooms & bathrooms
- Bedrooms: 3
- Bathrooms: 3
- Full bathrooms: 2
- 1/2 bathrooms: 1
Primary bedroom
- Description: 13 x 12.10,Primary Bedroom
- Features: Carpet
- Level: Second
Bedroom 2
- Description: 10.6 x 10.6,Bedroom 2
- Features: Carpet
- Level: Second
Bedroom 3
- Description: 11.5 x 9.10,Bedroom 3
- Features: Carpet
- Level: Second
Bathroom
- Description: 8.10 x 5,Bathroom
- Features: Ceramic Tile
- Level: Second
Basement
- Description: Basement
Dining room
- Description: 11.9 x 10,Dining Room
- Features: Laminate Counters
- Level: First
Kitchen
- Description: 16.6 x 14.10,Kitchen
- Features: Vinyl
- Level: First
Living room
- Description: 22.2 x 13,Living Room
- Features: Laminate Counters
- Level: First
Other
- Description: Foyer
Utility room
- Description: 10 x 6.7,Utility Room
- Features: Linoleum
- Level: First
Heating
- Natural Gas
Cooling
- None
Appliances
- Included: Dishwasher, Electric Cooktop, Electric Oven, Microwave, Refrigerator
- Laundry: Electric Dryer Hookup, Gas Dryer Hookup, Washer Hookup
Features
- Ceiling Fan(s)
- Doors: Storm Door(s)
- Windows: Vinyl Clad Windows
- Basement: None
- Has fireplace: No
- Fireplace features: None
- Common walls with other units/homes: End Unit
Interior area
- Total structure area: 1,549
- Total interior livable area: 1,549 sqft
- Finished area above ground: 1,549
- Finished area below ground: 0
Property
Parking
- Total spaces: 1
- Parking features: Driveway, Paved
- Attached garage spaces: 1
Features
- Levels: Two
- Stories: 2
- Patio & porch: Covered, Patio
- Exterior features: Tennis Court(s)
- Has view: Yes
- View description: Neighborhood
Lot
- Size: 435.60 sqft
- Features: Level, Many Trees
- Topography: Level
Details
- Parcel number: 221.20217
- Zoning: Residential
- Special conditions: Standard
Construction
Type & style
- Home type: SingleFamily
- Architectural style: Other
- Property subtype: Single Family Residence
Materials
- Metal Siding
- Foundation: Slab
- Roof: Asphalt
Condition
- Year built: 1952
Utilities & green energy
- Electric: 100 Amp Service
- Utilities for property: Cable Available, Internet Available, Natural Gas Connected, Sewer Connected, Water Connected, Underground Utilities
Community & neighborhood
Security
- Security features: Carbon Monoxide Detector(s)
Location
- Region: Plattsburgh
- Subdivision: Lake Country Village
HOA & financial
HOA
- Has HOA: Yes
- HOA fee: $215 monthly
- Amenities included: Fitness Center, Tennis Court(s)
- Services included: Maintenance Grounds, Maintenance Structure, Sewer, Snow Removal, Water
Other
Other facts
- Listing agreement: Exclusive Right To Sell
- Listing terms: Cash,Conventional,FHA
- Road surface type: Paved
Price history
| Date | Event | Price |
|---|---|---|
| 6/7/2023 | Sold | $179,900$116/sqft |
Source: | ||
| 4/17/2023 | Pending sale | $179,900$116/sqft |
Source: | ||
| 4/13/2023 | Listed for sale | $179,900$116/sqft |
Source: | ||
| 4/10/2023 | Pending sale | $179,900$116/sqft |
Source: | ||
| 4/6/2023 | Listed for sale | $179,900+33.3%$116/sqft |
Source: | ||
Public tax history
| Year | Property taxes | Tax assessment |
|---|---|---|
| 2024 | -- | $179,900 +11.1% |
| 2023 | -- | $161,900 +5.3% |
| 2022 | -- | $153,800 +10.6% |
Find assessor info on the county website
Neighborhood: 12903
Nearby schools
GreatSchools rating
- 3/10Arthur P Momot Elementary SchoolGrades: PK-5Distance: 0.6 mi
- 6/10Stafford Middle SchoolGrades: 6-8Distance: 1.3 mi
- 5/10Plattsburgh Senior High SchoolGrades: 9-12Distance: 1.3 mi

