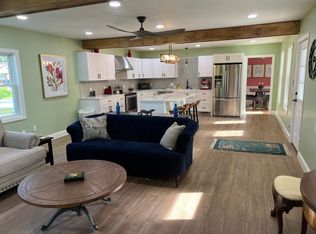This classic New England home offers plenty of square footage and comfortable living. Recently refurbished, the interior features a charming cottage kitchen, gracious dining room and living room, and a cozy family room with new carpet and sliding glass doors. Hardwood floors throughout, ceiling fans, and two pellet stoves. A deck and patio with mountain views are perfect for relaxing or hosting cook-outs. A large, level lot and two-story garage/barn offer room to play, indulge hobbies, and store ATVs or snowmobiles. Not in flood zone! Walking distance to the Gorham Common, Androscoggin Country Club, restaurants, stores, and school.
This property is off market, which means it's not currently listed for sale or rent on Zillow. This may be different from what's available on other websites or public sources.
