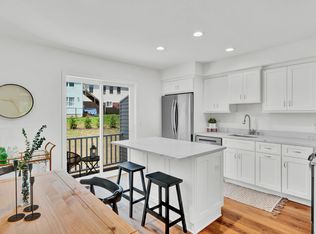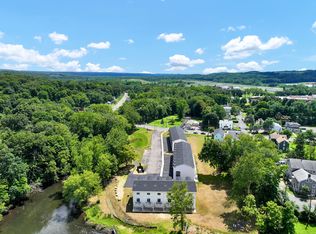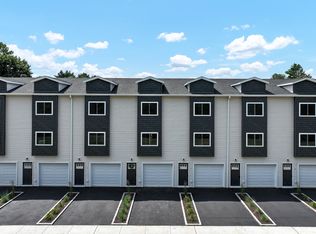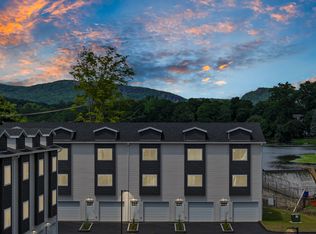Sold for $333,000
$333,000
33 Main Street #7, Meriden, CT 06451
2beds
1,300sqft
Condominium, Townhouse
Built in 2024
-- sqft lot
$350,200 Zestimate®
$256/sqft
$2,607 Estimated rent
Home value
$350,200
$308,000 - $396,000
$2,607/mo
Zestimate® history
Loading...
Owner options
Explore your selling options
What's special
Welcome to the quaint village of South Meriden and the spectacular location for Meriden's newest condominium complex, Constant Falls. Constant Falls consists of 24 townhouse style condominiums each offering an open floor plan; 2 bedrooms, each serviced by its own full bathroom, a state-of-the-art kitchen with crisp white cabinets, quartz countertops, stainless steel appliances and sliders leading to a deck; a spacious living room with water views of the Quinnipiac River, a lower-level finished bonus room, bedroom level laundry, and a deep one car garage. In addition, enjoy economical natural gas heat and hot water, central air, and low condo fees. This delightful complex is within walking distance to restaurants, a bakery, Habershon Park that abuts Hanover Pond and offers brand new tennis and Pickleball courts, and a playground, Meriden's scenic linear trail, schools, and the Cheshire, Southington, and Wallingford town lines. Highways are closeby for an easy commute. Reserve this beautiful condo today and move into your new home this Spring. The photos, renderings and floorplans represent the model home and are for marketing purposes only. All specifications are subject to change without notice. Condo Fees and Property Taxes to be Determined. Prices for Building 1, that consists of 9 units, range from $332,900-$339,900.
Zillow last checked: 8 hours ago
Listing updated: December 26, 2024 at 06:54am
Listed by:
Pamela A. Savejs 203-631-6744,
Century 21 AllPoints Realty 203-265-1931
Bought with:
Jaime Alvarez
eXp Realty
Source: Smart MLS,MLS#: 170617674
Facts & features
Interior
Bedrooms & bathrooms
- Bedrooms: 2
- Bathrooms: 3
- Full bathrooms: 2
- 1/2 bathrooms: 1
Primary bedroom
- Features: Full Bath
- Level: Upper
Bedroom
- Level: Upper
Bathroom
- Level: Main
Den
- Level: Lower
Kitchen
- Level: Main
Living room
- Level: Main
Heating
- Forced Air, Natural Gas
Cooling
- Central Air
Appliances
- Included: Electric Range, Microwave, Refrigerator, Dishwasher, Gas Water Heater, Tankless Water Heater
- Laundry: Upper Level
Features
- Entrance Foyer
- Windows: Thermopane Windows
- Basement: Partial
- Attic: Access Via Hatch
- Has fireplace: No
Interior area
- Total structure area: 1,300
- Total interior livable area: 1,300 sqft
- Finished area above ground: 1,300
Property
Parking
- Total spaces: 1
- Parking features: Attached
- Attached garage spaces: 1
Features
- Stories: 3
- Patio & porch: Deck
- Waterfront features: Waterfront, River Front
Lot
- Features: Level, Rolling Slope
Details
- Parcel number: 1170390
- Zoning: R-2
Construction
Type & style
- Home type: Condo
- Architectural style: Townhouse
- Property subtype: Condominium, Townhouse
Materials
- Vinyl Siding
Condition
- Under Construction
- New construction: Yes
- Year built: 2024
Details
- Warranty included: Yes
Utilities & green energy
- Sewer: Public Sewer
- Water: Public
Green energy
- Energy efficient items: Windows
Community & neighborhood
Community
- Community features: Basketball Court, Park, Playground, Public Rec Facilities, Tennis Court(s)
Location
- Region: Meriden
- Subdivision: South Meriden
Price history
| Date | Event | Price |
|---|---|---|
| 12/12/2024 | Sold | $333,000+0%$256/sqft |
Source: | ||
| 9/28/2024 | Pending sale | $332,900$256/sqft |
Source: | ||
| 4/24/2024 | Price change | $332,900+11%$256/sqft |
Source: | ||
| 1/8/2024 | Listed for sale | $299,900$231/sqft |
Source: | ||
Public tax history
Tax history is unavailable.
Neighborhood: 06451
Nearby schools
GreatSchools rating
- 6/10Hanover SchoolGrades: PK-5Distance: 1.9 mi
- 4/10Lincoln Middle SchoolGrades: 6-8Distance: 1.3 mi
- 3/10Orville H. Platt High SchoolGrades: 9-12Distance: 1.1 mi
Schools provided by the listing agent
- Elementary: Hanover
- High: Orville H. Platt
Source: Smart MLS. This data may not be complete. We recommend contacting the local school district to confirm school assignments for this home.

Get pre-qualified for a loan
At Zillow Home Loans, we can pre-qualify you in as little as 5 minutes with no impact to your credit score.An equal housing lender. NMLS #10287.



