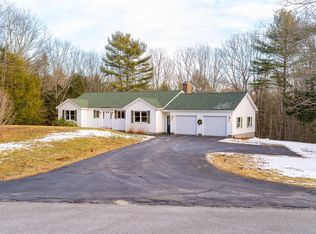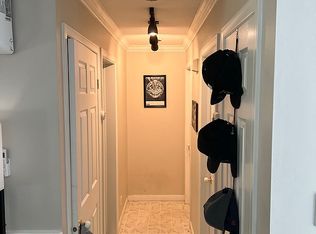Finished daylight basement with pine finish, tile floors, cozy wood stove and inside hot tub. First floor has hardwood and tile floors, den with built in book shelves and large walk-in pantry. Wrap-around farmers porch with screened in deck added in 2012. Two walk-in closets off Master Bedroom.
This property is off market, which means it's not currently listed for sale or rent on Zillow. This may be different from what's available on other websites or public sources.

