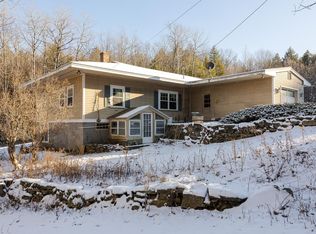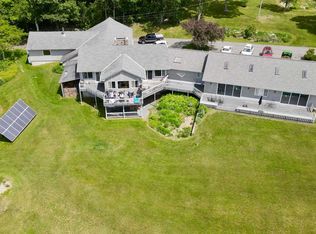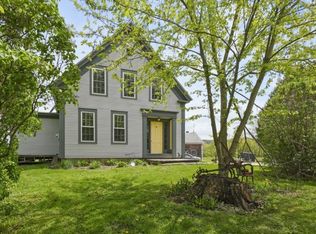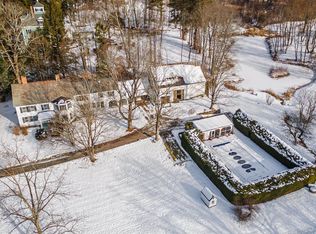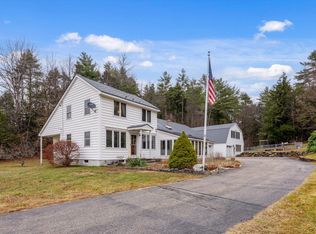Set on 6 private acres, this stunning timberframe home blends artisan craftsmanship with easy luxury: a generous chef’s kitchen with black granite countertops and a striking rainforest-green marble island flows effortlessly to expansive dining and living spaces. The flexible plan offers 3 bedrooms (including a primary en-suite), 3 baths, and a first-floor laundry. Signature details elevate every room—cherry inlaid hardwood floors, a Frank Lloyd Wright–inspired stained-glass entry, and a dramatic, double-sided, two-story stone, gas fireplace that serves as the architectural centerpiece, warming and visually linking two gracious gathering areas. A four-season, heated sunroom opens to beautifully landscaped gardens, where a water feature, patio, and gazebo create a serene outdoor living suite for morning coffee or evening unwinding. An oversized, detached 2-car garage includes a large walk-up space above—ideal for storage now and prime finish potential for a studio/office or guest suite. Coveted Monadnock Region setting with quick access to recreation—nearby trails (including Distant Hill Gardens), rivers, and lakes for hiking, biking, paddling, and fishing, plus convenient drives to skiing. Exceptionally central: about 15 minutes to Keene, 10 minutes to Walpole village and Burdick’s Chocolate, 10 minutes to I-91, and 45 minutes to Dartmouth-Hitchcock Medical Center—a rare fusion of privacy, quality, and accessibility.
Active
Listed by: BHG Masiello Keene
$939,000
33 Maclean Road, Alstead, NH 03602
3beds
3,695sqft
Est.:
Single Family Residence
Built in 2010
6 Acres Lot
$-- Zestimate®
$254/sqft
$-- HOA
What's special
Private acresStriking rainforest-green marble islandBeautifully landscaped gardensHeated sunroomWater featureStunning timberframe homeCherry inlaid hardwood floors
- 159 days |
- 892 |
- 55 |
Zillow last checked: 8 hours ago
Listing updated: December 31, 2025 at 04:54am
Listed by:
Jamie Smith,
BHG Masiello Keene 603-352-5433
Source: PrimeMLS,MLS#: 5062365
Tour with a local agent
Facts & features
Interior
Bedrooms & bathrooms
- Bedrooms: 3
- Bathrooms: 3
- Full bathrooms: 1
- 3/4 bathrooms: 1
- 1/2 bathrooms: 1
Heating
- Baseboard, Radiant Floor, Gas Stove
Cooling
- Mini Split
Appliances
- Included: Dishwasher, Dryer, Microwave, Gas Range, Refrigerator, Washer, Instant Hot Water
- Laundry: 1st Floor Laundry
Features
- Cathedral Ceiling(s), Dining Area, Kitchen Island, Kitchen/Dining, Lead/Stain Glass, LED Lighting, Primary BR w/ BA, Natural Light, Natural Woodwork, Walk-In Closet(s)
- Flooring: Carpet, Ceramic Tile, Hardwood, Vinyl
- Windows: Drapes, Window Treatments
- Basement: Full,Partially Finished,Interior Entry
- Has fireplace: Yes
- Fireplace features: Gas
Interior area
- Total structure area: 4,559
- Total interior livable area: 3,695 sqft
- Finished area above ground: 2,891
- Finished area below ground: 804
Video & virtual tour
Property
Parking
- Total spaces: 2
- Parking features: Paved
- Garage spaces: 2
Features
- Levels: Two
- Stories: 2
- Patio & porch: Patio
- Exterior features: Deck, Garden, Natural Shade, Storage
- Waterfront features: Pond
- Frontage length: Road frontage: 573
Lot
- Size: 6 Acres
- Features: Country Setting, Landscaped, Level, Secluded, Slight, Wooded, Rural
Details
- Additional structures: Gazebo
- Parcel number: ALTDM00054B000006L000000
- Zoning description: RURAL
- Other equipment: Radon Mitigation
Construction
Type & style
- Home type: SingleFamily
- Architectural style: Contemporary,Craftsman
- Property subtype: Single Family Residence
Materials
- Wood Frame, Wood Siding
- Foundation: Concrete, Poured Concrete
- Roof: Asphalt Shingle
Condition
- New construction: No
- Year built: 2010
Utilities & green energy
- Electric: 200+ Amp Service, Circuit Breakers
- Sewer: 1250 Gallon, Leach Field, Private Sewer, Septic Tank
- Utilities for property: Propane, Phone Available, Fiber Optic Internt Avail
Community & HOA
Community
- Security: Carbon Monoxide Detector(s), Smoke Detector(s)
Location
- Region: Alstead
Financial & listing details
- Price per square foot: $254/sqft
- Tax assessed value: $400,300
- Annual tax amount: $10,800
- Date on market: 9/22/2025
Estimated market value
Not available
Estimated sales range
Not available
Not available
Price history
Price history
| Date | Event | Price |
|---|---|---|
| 9/22/2025 | Listed for sale | $939,000+16.9%$254/sqft |
Source: | ||
| 11/23/2021 | Sold | $803,160+0.5%$217/sqft |
Source: | ||
| 11/10/2021 | Contingent | $799,000$216/sqft |
Source: | ||
| 9/22/2021 | Price change | $799,000-3%$216/sqft |
Source: | ||
| 9/3/2021 | Price change | $824,000-1.9%$223/sqft |
Source: | ||
| 6/25/2021 | Listed for sale | $840,000$227/sqft |
Source: | ||
Public tax history
Public tax history
| Year | Property taxes | Tax assessment |
|---|---|---|
| 2024 | $10,800 +6.9% | $400,300 +0.8% |
| 2023 | $10,103 +3.2% | $397,300 |
| 2022 | $9,789 +6% | $397,300 |
| 2021 | $9,237 -4.8% | $397,300 |
| 2020 | $9,702 -1.1% | $397,300 +12.8% |
| 2019 | $9,809 +3% | $352,200 |
| 2018 | $9,527 +10.3% | $352,200 +8.7% |
| 2017 | $8,638 -0.9% | $323,900 |
| 2016 | $8,716 +1.4% | $323,900 |
| 2015 | $8,593 +15.6% | $323,900 +3.7% |
| 2014 | $7,435 -11.2% | $312,400 |
| 2013 | $8,372 +19.3% | $312,400 |
| 2012 | $7,017 +32.2% | $312,400 +23.2% |
| 2011 | $5,308 +252.2% | $253,500 +288.2% |
| 2010 | $1,507 -69.7% | $65,300 -68.5% |
| 2009 | $4,970 | $207,000 |
Find assessor info on the county website
BuyAbility℠ payment
Est. payment
$5,891/mo
Principal & interest
$4420
Property taxes
$1471
Climate risks
Neighborhood: 03602
Nearby schools
GreatSchools rating
- NAAlstead Primary SchoolGrades: PK-4Distance: 4.8 mi
- 8/10Vilas Elementary SchoolGrades: 5-8Distance: 4.8 mi
- 2/10Fall Mountain Regional High SchoolGrades: 9-12Distance: 6.1 mi
Schools provided by the listing agent
- Elementary: Alstead Primary
- Middle: Vilas Middle School
- High: Fall Mountain Regional HS
- District: Fall Mountain Reg SD SAU #60
Source: PrimeMLS. This data may not be complete. We recommend contacting the local school district to confirm school assignments for this home.
