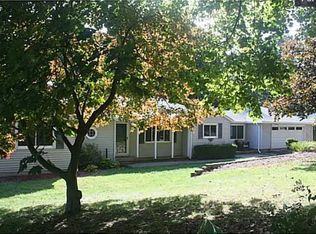What an adorable home that's Bigger than it looks! As soon as you walk through front door your welcomed by the Bright Living room with the Fireplace/Wood Stove insert and Hardwood Floors. As you continue towards the back, you'll find two Spacious Bedrooms both with hardwood flrs and Walk-In Closets. They're separated by the Main Bathroom that has a Tub. Through the Arched Doorway is the Updated Kitchen that offers an Center Island with a Jennaire Cooktop in the center, Stainless Steel Appliances, with Plenty of Cabinets. The Dining Rm/Area flows into the kitchen which make serving an ease. There's a Breezeway/Porch off of the kitchen that is Tiled, has Front and Back Entrances, along with access to the Attached Garage. In the Lower Level, you'll find a Finished Huge Great Room that's been tastefully done. For convenience, there's a Half Bath with a Pocket Door. The lower level is a Walk-Out that leads out to your Patio to relax and enjoy your beautiful, peaceful, lightly wooded Backyard. The Laundry area in the LL is bright and convenient. For Comfort, there's Central Air, Newer Well 2014, New Water Filtration system (2018), Updated Roof and Septic Tank (2009). Indian Springs Golf Course, Powder Ridge Ski Resort, Lyman Orchards are all nearby. (The wood bar in LL does not convey)
This property is off market, which means it's not currently listed for sale or rent on Zillow. This may be different from what's available on other websites or public sources.
