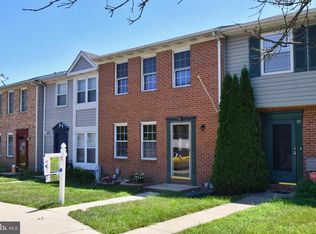Gorgeous town house in water oriented community with water view! Boat slip possibility through Marina only steps from your font door. Black Walnut hardwoods on the main level with update kitchen and appliances. New carpet and paint. Fully finished lower level with full bath. Private rear yard. Community pool membership included. This won't last long! Housing Vouchers welcome!
This property is off market, which means it's not currently listed for sale or rent on Zillow. This may be different from what's available on other websites or public sources.

