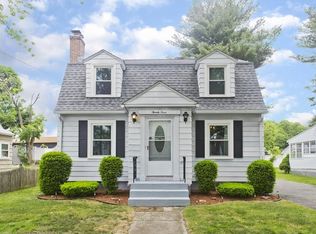3 bedroom, 2 bathroom home in an AWESOME location! Located right near Boston Road, this home is close to several convenient amenities including restaurants, a movie theater, Five Mile Pond Park, Lake Lorraine State Park, banks, gyms, you name it- it's close by! There is more to this house than meets the eye, as you enter you will notice the living room complete with wood floors leads to the eat-in kitchen with ample counter space. Upstairs there are two comfortable, sizable bedrooms to call your own. If you're looking for additional living space, the basement can easily be converted to suit your needs. Additionally, there is a one car attached garage and 4 off-street parking spots for your convenience.
This property is off market, which means it's not currently listed for sale or rent on Zillow. This may be different from what's available on other websites or public sources.

