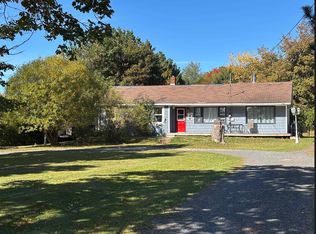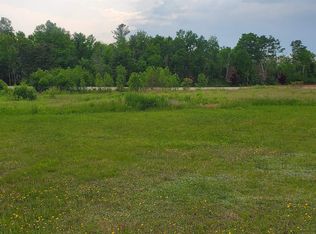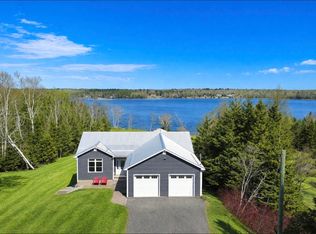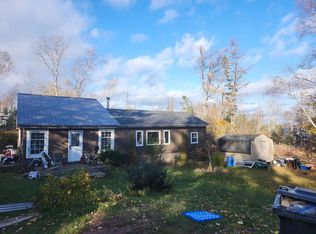This home is located at 33 Lower Montague Rd, Saint Andrew's Parish, PE C0A 1R0.
This property is off market, which means it's not currently listed for sale or rent on Zillow. This may be different from what's available on other websites or public sources.



