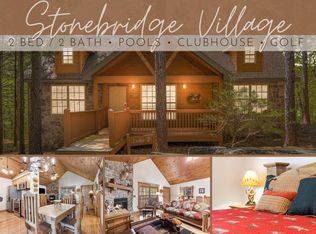Closed
Price Unknown
33 Lost Creek Circle #2 BLDG 5c, Branson West, MO 65737
2beds
1,196sqft
Condominium, Cabin
Built in 2004
-- sqft lot
$385,300 Zestimate®
$--/sqft
$1,667 Estimated rent
Home value
$385,300
$312,000 - $478,000
$1,667/mo
Zestimate® history
Loading...
Owner options
Explore your selling options
What's special
Immerse yourself in the rustic charm of this picturesque vacation rental cabin, a perfect retreat where relaxation meets recreation. This cozy, fully-furnished abode features two inviting bedrooms and two well-appointed bathrooms, promising comfort after adventurous days. The vaulted ceilings add an air of elegance and openness that complements the cabin's earthy, wood-centric decor.Step inside to a warm space where the outside world melts away. The screened-in back patio is your private nook for morning coffees surrounded by whispers of the wilderness. If the lure of nature isn't enough to keep you outdoors, the community amenities surely will. With outdoor pools, a clubhouse, and courts for tennis and pickle ball, leisure options abound. Not to mention outdoor pavilions for picnics, playgrounds for the little adventurers, a volleyball court, and a basketball area. For those who enjoy calm reflective times or vigorous walks, the walking trails are perfect.Golf enthusiasts will appreciate the top-notch golf course located within this gated community, providing the ideal backdrop for perfecting your swing. A brief venture offsite brings you to the pristine waters of Table Rock Lake at Indian Point, a haven for those who love water activities.And when you're ready for a shift of pace, the vibrant city of Branson is just minutes away. Dive into its bustling scene of entertainment, savor the local dining, and indulge in an array of shopping options. This cabin is not just a getaway; it's a launchpad to experiences that make every day memorable. Let the adventures begin!
Zillow last checked: 8 hours ago
Listing updated: June 06, 2025 at 07:09pm
Listed by:
Parker Stone 417-294-2294,
Keller Williams Tri-Lakes
Bought with:
Battaglia Group
The Agency Real Estate
Source: SOMOMLS,MLS#: 60279734
Facts & features
Interior
Bedrooms & bathrooms
- Bedrooms: 2
- Bathrooms: 2
- Full bathrooms: 2
Bedroom 1
- Area: 162.14
- Dimensions: 12.1 x 13.4
Bedroom 2
- Area: 164.56
- Dimensions: 12.1 x 13.6
Bathroom full
- Description: En Suite
- Area: 121
- Dimensions: 12.1 x 10
Bathroom full
- Description: En Suite
- Area: 110.11
- Dimensions: 12.1 x 9.1
Dining area
- Area: 74.82
- Dimensions: 8.7 x 8.6
Kitchen
- Area: 69.66
- Dimensions: 8.1 x 8.6
Living room
- Area: 290.5
- Dimensions: 17.5 x 16.6
Porch
- Description: Screened in porch
- Area: 166.25
- Dimensions: 17.5 x 9.5
Heating
- Heat Pump, Fireplace(s), Electric, Propane
Cooling
- Heat Pump, Ceiling Fan(s)
Appliances
- Included: Electric Cooktop, Free-Standing Electric Oven, Dryer, Washer, Exhaust Fan, Refrigerator, Microwave, Electric Water Heater, Disposal, Dishwasher
- Laundry: Main Level, W/D Hookup
Features
- High Ceilings, Internet - Cable, Solid Surface Counters, Vaulted Ceiling(s), Walk-in Shower
- Flooring: Wood
- Windows: Blinds, Double Pane Windows
- Has basement: No
- Attic: None
- Has fireplace: Yes
- Fireplace features: Insert, Propane, Glass Doors
Interior area
- Total structure area: 1,196
- Total interior livable area: 1,196 sqft
- Finished area above ground: 1,196
- Finished area below ground: 0
Property
Parking
- Parking features: Parking Space
Features
- Levels: One
- Stories: 1
- Patio & porch: Covered, Front Porch, Rear Porch, Screened
- Exterior features: Rain Gutters, Cable Access, Drought Tolerant Spc, Tennis Court(s)
- Pool features: In Ground
- Has spa: Yes
- Spa features: Bath
Lot
- Features: Wooded, On Golf Course, Hilly
Details
- Parcel number: 125.016003007001.002
Construction
Type & style
- Home type: Condo
- Architectural style: Cabin
- Property subtype: Condominium, Cabin
Materials
- Foundation: Crawl Space
- Roof: Composition
Condition
- Year built: 2004
Utilities & green energy
- Sewer: Public Sewer
- Water: Public
- Utilities for property: Cable Available
Community & neighborhood
Location
- Region: Reeds Spring
- Subdivision: Stonebridge Village
HOA & financial
HOA
- HOA fee: $165 monthly
- Services included: Play Area, Pool, Basketball Court, Walking Trails, Exercise Room, Clubhouse, Maintenance Structure, Insurance, Tennis Court(s), Snow Removal, Gated Entry, Common Area Maintenance
- Second HOA fee: $242 monthly
Other
Other facts
- Road surface type: Asphalt
Price history
| Date | Event | Price |
|---|---|---|
| 6/6/2025 | Sold | -- |
Source: | ||
| 5/3/2025 | Pending sale | $379,500$317/sqft |
Source: | ||
| 4/10/2025 | Price change | $379,500-1.3%$317/sqft |
Source: | ||
| 12/27/2024 | Price change | $384,500-1.4%$321/sqft |
Source: | ||
| 10/11/2024 | Listed for sale | $389,900$326/sqft |
Source: | ||
Public tax history
Tax history is unavailable.
Neighborhood: 65737
Nearby schools
GreatSchools rating
- NAReeds Spring Primary SchoolGrades: PK-1Distance: 4.4 mi
- 3/10Reeds Spring Middle SchoolGrades: 7-8Distance: 4.2 mi
- 5/10Reeds Spring High SchoolGrades: 9-12Distance: 4 mi
Schools provided by the listing agent
- Elementary: Reeds Spring
- Middle: Reeds Spring
- High: Reeds Spring
Source: SOMOMLS. This data may not be complete. We recommend contacting the local school district to confirm school assignments for this home.

