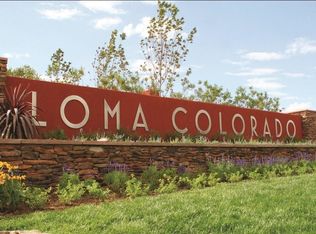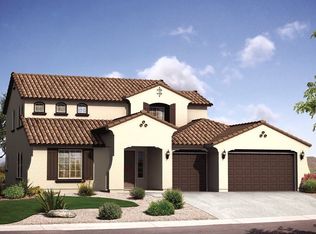This sweeping 2 story offers an abundance of space, one of the most thoughtfully designed 4000+ sq ft floorplans for optimal living and flexibility. Downstairs is an office, living room, formal dining room, family room with fireplace, open to family dining and winning kitchen design AND a bedroom with en-suite full bath. The granite countertops just go on and on, and with full cabinets (espresso), double sinks, pantry closet, kitchen island, gas cooktop - bring all your gadgets! Upstairs a huge master will delight, with his/hers walk-in closets, individual vanities, a separate oversized shower/garden tub. 4 more bedrooms, 2 more baths and a 21x14 loft round out the upstairs. The walled private backyard has a hot tub and trampoline-located on an inside street with very little thru traffic.
This property is off market, which means it's not currently listed for sale or rent on Zillow. This may be different from what's available on other websites or public sources.

