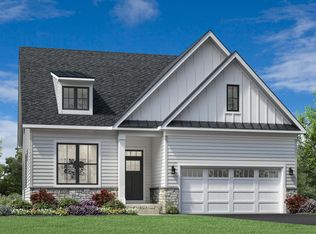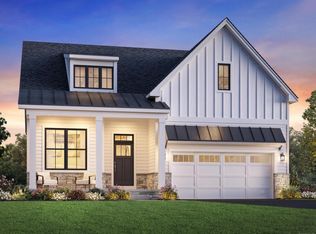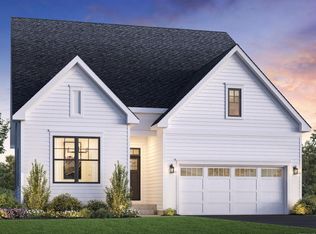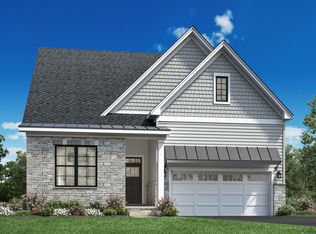Sold for $1,314,170
$1,314,170
33 Lookout Ridge Lot #23, Danbury, CT 06810
3beds
3,659sqft
Single Family Residence
Built in 2025
2,178 Square Feet Lot
$1,325,800 Zestimate®
$359/sqft
$4,921 Estimated rent
Home value
$1,325,800
$1.21M - $1.46M
$4,921/mo
Zestimate® history
Loading...
Owner options
Explore your selling options
What's special
The Aberton showcases a seamless blend of comfort and style within an open-concept floor plan. Step into a beautiful foyer with a tray ceiling that flows past a front flex room and into the main living space, highlighted by a great room that overlooks a formal dining room and a casual dining area. The well-appointed kitchen is enhanced by ample counter and cabinet space as well as a large center island that makes entertaining easy. The first-floor primary bedroom suite boasts an expansive walk-in closet and a luxurious private bath complete with dual vanities, a spacious shower with seat, and a private water closet. Upstairs, a secondary bedroom is central to a generous loft and a full hall bath. Another secondary bedroom is conveniently located off the foyer and shares a hall bath. Additional highlights include a convenient everyday entry and easily accessible laundry.
Zillow last checked: 8 hours ago
Listing updated: November 24, 2025 at 11:33am
Listed by:
Lauren Logiacco (203)217-2002,
Thomas Jacovino 475-755-8655
Bought with:
Shannon Chapman, RES.0798053
Thomas Jacovino
Source: Smart MLS,MLS#: 24064118
Facts & features
Interior
Bedrooms & bathrooms
- Bedrooms: 3
- Bathrooms: 4
- Full bathrooms: 4
Primary bedroom
- Level: Main
Bedroom
- Level: Main
Bedroom
- Level: Upper
Den
- Level: Main
Dining room
- Level: Main
Great room
- Level: Main
Kitchen
- Level: Main
Loft
- Level: Upper
Rec play room
- Level: Lower
Heating
- Forced Air, Natural Gas
Cooling
- Central Air
Appliances
- Included: Gas Range, Microwave, Dishwasher, Gas Water Heater, Tankless Water Heater
- Laundry: Main Level
Features
- Entrance Foyer
- Basement: Full,Heated,Cooled,Partially Finished,Walk-Out Access
- Attic: Access Via Hatch
- Number of fireplaces: 1
Interior area
- Total structure area: 3,659
- Total interior livable area: 3,659 sqft
- Finished area above ground: 2,759
- Finished area below ground: 900
Property
Parking
- Total spaces: 2
- Parking features: Attached, Driveway, Paved, Private
- Attached garage spaces: 2
- Has uncovered spaces: Yes
Features
- Patio & porch: Deck
- Has private pool: Yes
- Pool features: Heated, In Ground
Lot
- Size: 2,178 sqft
- Features: Subdivided, Landscaped
Details
- Parcel number: 999999999
- Zoning: R
Construction
Type & style
- Home type: SingleFamily
- Architectural style: Cape Cod
- Property subtype: Single Family Residence
Materials
- Vinyl Siding, Stone
- Foundation: Concrete Perimeter
- Roof: Asphalt
Condition
- To Be Built
- New construction: Yes
- Year built: 2025
Details
- Warranty included: Yes
Utilities & green energy
- Sewer: Public Sewer
- Water: Public
Community & neighborhood
Community
- Community features: Golf, Health Club, Medical Facilities, Shopping/Mall
Location
- Region: Danbury
- Subdivision: Regency at Rivington
HOA & financial
HOA
- Has HOA: Yes
- HOA fee: $340 monthly
- Amenities included: Exercise Room/Health Club, Paddle Tennis, Pool, Clubhouse, Management
- Services included: Maintenance Grounds, Trash, Snow Removal, Pool Service, Road Maintenance
Price history
| Date | Event | Price |
|---|---|---|
| 11/19/2025 | Sold | $1,314,170+14.3%$359/sqft |
Source: | ||
| 12/20/2024 | Pending sale | $1,150,000$314/sqft |
Source: | ||
| 12/12/2024 | Listed for sale | $1,150,000$314/sqft |
Source: | ||
Public tax history
Tax history is unavailable.
Neighborhood: 06810
Nearby schools
GreatSchools rating
- 3/10Mill Ridge Primary SchoolGrades: K-3Distance: 2.3 mi
- 3/10Rogers Park Middle SchoolGrades: 6-8Distance: 4.4 mi
- 2/10Danbury High SchoolGrades: 9-12Distance: 3.9 mi
Get pre-qualified for a loan
At Zillow Home Loans, we can pre-qualify you in as little as 5 minutes with no impact to your credit score.An equal housing lender. NMLS #10287.
Sell for more on Zillow
Get a Zillow Showcase℠ listing at no additional cost and you could sell for .
$1,325,800
2% more+$26,516
With Zillow Showcase(estimated)$1,352,316



