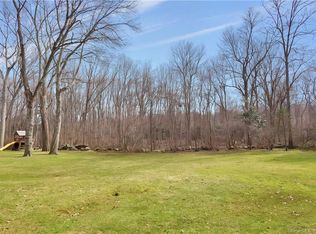A sprawling one level estate in picturesque Westover, this immaculate home sits on a private drive just near the Greenwich border. Westover offers amenities like no other, boasting easy access to nature paths, public golfing, museums and so much more. Nestled on an expansive 3.8-acre lot peppered with mature trees and greenery across the way from a sparkling pond, there is truly no comparison to a home like this. Every inch of this impeccably-designed space is dripping in luxury, beginning the moment you arrive. The grand foyer flows easily into the completely open entertainment space, all filled with unique architectural touches and high end finishes. No expense has been spared in the design, built to effortlessly pair comfort with luxury.
This property is off market, which means it's not currently listed for sale or rent on Zillow. This may be different from what's available on other websites or public sources.
