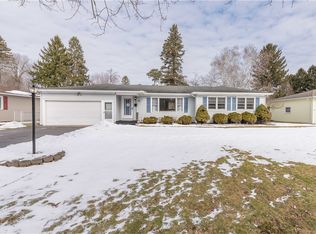Closed
$270,000
33 Loderdale Rd, Rochester, NY 14624
3beds
1,152sqft
Single Family Residence
Built in 1956
0.32 Acres Lot
$280,100 Zestimate®
$234/sqft
$2,145 Estimated rent
Home value
$280,100
$260,000 - $303,000
$2,145/mo
Zestimate® history
Loading...
Owner options
Explore your selling options
What's special
This stunning Ranch home in Gates is where timeless charm meets modern updates. Step inside to discover gleaming hardwood floors that flow seamlessly through the main living areas. The spacious living room is bathed in natural light from a beautiful picture window, creating the perfect space for relaxation and gatherings.
The kitchen is a chef’s delight, featuring light oak cabinets, a stylish tile backsplash, and sleek stainless steel appliances. A formal dining room adjacent to the kitchen provides an elegant setting for hosting dinners and special occasions.
This home features 3 generously sized bedrooms and 2 beautifully updated full bathrooms, offering both style and comfort.
Downstairs, a finished basement expands your living space, complete with a full bath and an additional room perfect for a home office. Whether you need a dedicated workspace or a cozy retreat, this versatile space is beautifully finished and ready to meet your needs.
Step outside through the sliding glass door to discover your own outdoor oasis. The deck and patio overlook a fully fenced backyard that includes an above-ground pool with its own deck and a 3-year-old filtration system—ideal for summer fun and relaxation. A spacious 24' x 12' shed provides ample storage or room for hobbies and projects.
With a high efficiency furnace, central air, vinyl windows and vinyl siding, you will be cozy all year round.
Experience the perfect blend of comfort, style, and functionality in this incredible ranch home. This is one you will want to see for yourself!
Delayed negotiations until 5/19/2025 at 11 am
Zillow last checked: 8 hours ago
Listing updated: July 22, 2025 at 01:37pm
Listed by:
Anthony C. Butera 585-404-3841,
Keller Williams Realty Greater Rochester
Bought with:
Patrick J. Hastings, 30HA0322512
Howard Hanna
Source: NYSAMLSs,MLS#: R1605485 Originating MLS: Rochester
Originating MLS: Rochester
Facts & features
Interior
Bedrooms & bathrooms
- Bedrooms: 3
- Bathrooms: 2
- Full bathrooms: 2
- Main level bathrooms: 1
- Main level bedrooms: 3
Heating
- Gas, Forced Air
Cooling
- Central Air
Appliances
- Included: Dryer, Dishwasher, Exhaust Fan, Gas Oven, Gas Range, Gas Water Heater, Microwave, Refrigerator, Range Hood, Washer
- Laundry: In Basement
Features
- Ceiling Fan(s), Separate/Formal Dining Room, Entrance Foyer, Eat-in Kitchen, Separate/Formal Living Room, Home Office, Living/Dining Room, Sliding Glass Door(s), Bedroom on Main Level, Main Level Primary, Programmable Thermostat
- Flooring: Hardwood, Luxury Vinyl, Tile, Varies
- Doors: Sliding Doors
- Windows: Thermal Windows
- Basement: Full,Finished
- Has fireplace: No
Interior area
- Total structure area: 1,152
- Total interior livable area: 1,152 sqft
Property
Parking
- Total spaces: 1
- Parking features: Attached, Garage, Driveway
- Attached garage spaces: 1
Features
- Levels: One
- Stories: 1
- Patio & porch: Deck, Patio
- Exterior features: Blacktop Driveway, Deck, Fully Fenced, Pool, Patio
- Pool features: Above Ground
- Fencing: Full
Lot
- Size: 0.32 Acres
- Dimensions: 80 x 177
- Features: Rectangular, Rectangular Lot, Residential Lot
Details
- Additional structures: Shed(s), Storage
- Parcel number: 2626001191900002038000
- Special conditions: Standard
Construction
Type & style
- Home type: SingleFamily
- Architectural style: Ranch
- Property subtype: Single Family Residence
Materials
- Vinyl Siding
- Foundation: Block
- Roof: Asphalt,Architectural,Shingle
Condition
- Resale
- Year built: 1956
Utilities & green energy
- Electric: Circuit Breakers
- Sewer: Connected
- Water: Connected, Public
- Utilities for property: Cable Available, Electricity Available, Electricity Connected, High Speed Internet Available, Sewer Connected, Water Connected
Green energy
- Indoor air quality: Ventilation
Community & neighborhood
Location
- Region: Rochester
- Subdivision: Woodworth Gardens Sec B
Other
Other facts
- Listing terms: Cash,Conventional,FHA,VA Loan
Price history
| Date | Event | Price |
|---|---|---|
| 7/17/2025 | Sold | $270,000+35.1%$234/sqft |
Source: | ||
| 5/21/2025 | Pending sale | $199,900$174/sqft |
Source: | ||
| 5/12/2025 | Listed for sale | $199,900+94.1%$174/sqft |
Source: | ||
| 12/18/2017 | Sold | $103,000+46.1%$89/sqft |
Source: Public Record Report a problem | ||
| 5/26/2000 | Sold | $70,500-6%$61/sqft |
Source: Public Record Report a problem | ||
Public tax history
| Year | Property taxes | Tax assessment |
|---|---|---|
| 2024 | -- | $123,800 |
| 2023 | -- | $123,800 |
| 2022 | -- | $123,800 |
Find assessor info on the county website
Neighborhood: 14624
Nearby schools
GreatSchools rating
- 6/10Paul Road SchoolGrades: K-5Distance: 3 mi
- 5/10Gates Chili Middle SchoolGrades: 6-8Distance: 1.4 mi
- 5/10Gates Chili High SchoolGrades: 9-12Distance: 1.5 mi
Schools provided by the listing agent
- District: Gates Chili
Source: NYSAMLSs. This data may not be complete. We recommend contacting the local school district to confirm school assignments for this home.
