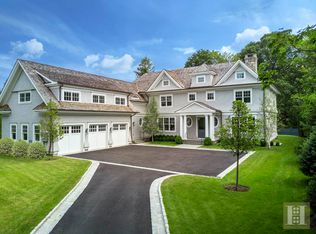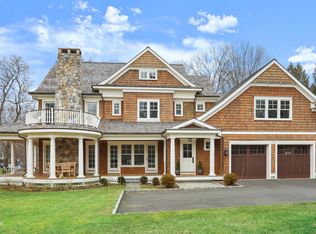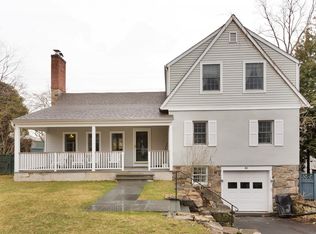Bask in this beautiful sought after Riverside dream home with over 4,000+ sq feet. Remodeled extensively by CAH Architecture along with gorgeous interior decorating of neutral cool tones. Move-in ready so you can be on the Greenwich beach all summer long! Amazing eat-in Chef’s kitchen with high end Thermador appliances, wine fridge, 50 sq ft island that flows into a large dining room and living room with fireplace. This main level also hosts a home office with French doors, a guest room en-suite, powder room, mud room, and a large washer dryer room with slate floor. This home includes 4-bedrooms and 4 1/2 bathrooms. The serene master bedroom has a large elegant bathroom with a huge stand alone soaking tub, large shower with lots of shower heads, dual sinks and marble floor. All new cedar roof, new energy efficient windows and doors, new irrigation system and landscaping plus all brand new electrical, plumbing, water heater, AC, etc. The walk out lower level is designed for the kids and their friends plus, entertaining backyard large gatherings with a wet bar and dishwasher. This level also includes 2nd fireplace, full bathroom, storage and second mudroom. A very convenient location to shopping, walking distance to Riverside Train, schools, restaurants, tennis and bike to beach. Additional FAR remains for a detached garage. Call now for a private showing Mobile: 203.919.9004 Email: michaelprazmark@gmail.com [Buyers Agent 2.5% commission protected]
This property is off market, which means it's not currently listed for sale or rent on Zillow. This may be different from what's available on other websites or public sources.


