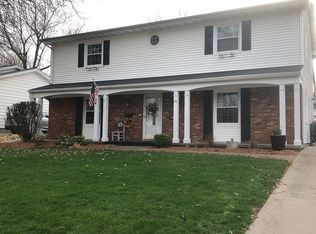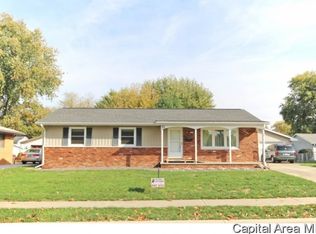Perfect location in Sherwood with close access to White Oaks Mall and tons of west side shopping. A large entry greets you as you walk in and access to the 2 car attached garage. Loads of natural light flood the kitchen with a breakfast bar. Basement is perfect for rec room, play room and has a half bath. Updated beautiful hardwood floors throughout, with a fireplace in the lower level family room. Walkout access to fenced backyard features mature trees and a brick patio. Sherwood Subdivision features a wonderful park, playground and access to the Bike Trail. Don't miss out on this spacious home.
This property is off market, which means it's not currently listed for sale or rent on Zillow. This may be different from what's available on other websites or public sources.

