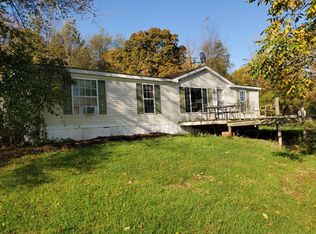Closed
$253,000
33 Lockerby Hill Rd, Lansing, NY 14882
4beds
1,836sqft
Single Family Residence
Built in 1972
3.71 Acres Lot
$267,200 Zestimate®
$138/sqft
$2,205 Estimated rent
Home value
$267,200
$222,000 - $323,000
$2,205/mo
Zestimate® history
Loading...
Owner options
Explore your selling options
What's special
Discover the potential of this charming raised ranch featuring four bedrooms and two baths, situated in a well established rural community on an expansive 3.71-acre lot. Nestled on a scenic property, enjoy a private spring-fed pond on a partially wooded lot. This home boasts two generously sized bedrooms on the main floor, complemented by beautifully refinished hardwood flooring throughout the main living area. Custom cabinetry provides ample storage in the eat-in kitchen and is perfect for entertaining. Each level includes a full bath, and the lower level accommodates two additional bedrooms along with a space suitable for a workshop. Enjoy efficient heating with a wood stove on the lower level, and the convenience of pre-installed venting for a wood stove on the main floor along with a passive solar system. Be delighted by an array of flowering perennials sprinkled throughout the grounds. Your country oasis awaits! USE CAUTION ON BACK DECK- some dry rot.
Zillow last checked: 8 hours ago
Listing updated: August 26, 2024 at 01:29pm
Listed by:
Dominique Pastorello 607-591-4345,
Warren Real Estate of Ithaca Inc.
Bought with:
Michelle A Miller, 10301212785
RE/MAX In Motion
Source: NYSAMLSs,MLS#: R1534890 Originating MLS: Ithaca Board of Realtors
Originating MLS: Ithaca Board of Realtors
Facts & features
Interior
Bedrooms & bathrooms
- Bedrooms: 4
- Bathrooms: 2
- Full bathrooms: 2
- Main level bathrooms: 1
- Main level bedrooms: 2
Bedroom 1
- Level: First
Bedroom 2
- Level: First
Bedroom 3
- Level: Lower
Bedroom 4
- Level: Lower
Heating
- Electric, Baseboard
Cooling
- Attic Fan
Appliances
- Included: Exhaust Fan, Electric Oven, Electric Range, Electric Water Heater, Refrigerator, Range Hood
- Laundry: In Basement
Features
- Eat-in Kitchen, Separate/Formal Living Room, Pull Down Attic Stairs, Bedroom on Main Level, Main Level Primary
- Flooring: Carpet, Hardwood, Varies, Vinyl
- Basement: Full
- Attic: Pull Down Stairs
- Number of fireplaces: 1
Interior area
- Total structure area: 1,836
- Total interior livable area: 1,836 sqft
Property
Parking
- Parking features: Carport, No Garage
- Has carport: Yes
Features
- Levels: One
- Stories: 1
- Patio & porch: Deck, Enclosed, Open, Porch
- Exterior features: Deck, Gravel Driveway, See Remarks
Lot
- Size: 3.71 Acres
- Dimensions: 296 x 555
- Features: Agricultural, Other, Rectangular, Rectangular Lot, See Remarks
Details
- Parcel number: 50328901700000010030020000
- Special conditions: Standard
Construction
Type & style
- Home type: SingleFamily
- Architectural style: Raised Ranch
- Property subtype: Single Family Residence
Materials
- Wood Siding
- Foundation: Poured
- Roof: Asphalt
Condition
- Resale
- Year built: 1972
Utilities & green energy
- Sewer: Septic Tank
- Water: Well
Community & neighborhood
Location
- Region: Lansing
Other
Other facts
- Listing terms: Cash,Conventional,FHA,VA Loan
Price history
| Date | Event | Price |
|---|---|---|
| 8/20/2024 | Sold | $253,000-8.3%$138/sqft |
Source: | ||
| 7/25/2024 | Pending sale | $276,000$150/sqft |
Source: | ||
| 6/25/2024 | Contingent | $276,000$150/sqft |
Source: | ||
| 6/13/2024 | Listed for sale | $276,000$150/sqft |
Source: | ||
| 6/10/2024 | Contingent | $276,000$150/sqft |
Source: | ||
Public tax history
| Year | Property taxes | Tax assessment |
|---|---|---|
| 2024 | -- | $230,000 +22.3% |
| 2023 | -- | $188,000 +5% |
| 2022 | -- | $179,000 +5.3% |
Find assessor info on the county website
Neighborhood: 14882
Nearby schools
GreatSchools rating
- 7/10Lansing Middle SchoolGrades: 5-8Distance: 3.6 mi
- 8/10Lansing High SchoolGrades: 9-12Distance: 3.6 mi
- 9/10Raymond C Buckley Elementary SchoolGrades: PK-4Distance: 3.6 mi
Schools provided by the listing agent
- Elementary: Raymond C Buckley Elementary
- District: Lansing
Source: NYSAMLSs. This data may not be complete. We recommend contacting the local school district to confirm school assignments for this home.
