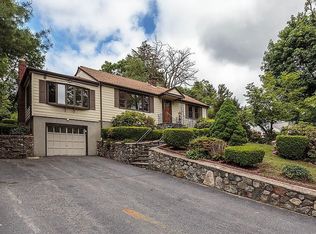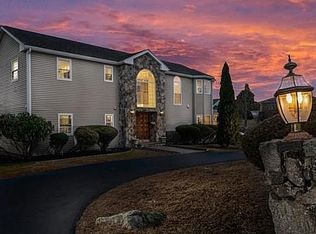Beautiful Cape home in the heart of Winchester designed for grand entertaining as well as intimate family living. Bright, open living room with floor-to-ceiling bay windows, spacious eat-in kitchen with ample cabinet & storage space, formal dining room, & window-lined sunroom overlooking backyard for ultimate relaxation. Three bedrooms (one with ensuite bath) & full bath complete the first floor. Upstairs, find a luxurious master bedroom with attached oversized, celeb-style walk-in closet, featuring skylight windows & shelving for maximum storage. Enjoy ultimate serenity in attached ensuite bathroom with spa-like tub, standing shower & stacked laundry. Office space right down the hall. Partially-finished lower level contains a large family room with fireplace, office (could also be a media room, playroom or bedroom). Laundry & storage areas plus half bath complete lower level. Additional property features include large front & back yard, driveway, 2-car garage & off-street parking.
This property is off market, which means it's not currently listed for sale or rent on Zillow. This may be different from what's available on other websites or public sources.

