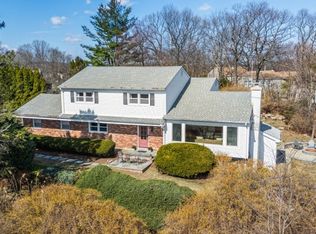ALL PUBLIC UTILITIES, GAS heat. 4 bedrooms 2.5 baths Custom home with Majestic NYC views from your front windows. Most wood floors. New kitchen 3 yrs. C-air, roof, windows, clean, pride of ownership. Sought after TOP rated Kinnelon Schools. Conveniently located Town is noted fro Open space and privacy, all just off Route 23, minute to NYC bus, newly built stores and shopping center right on route 23, Kinnelon mall with a movie theater, close to county park and ideal for the nature lover minutes from all watershed properties to enjoy fishing/boating, hiking and more.
This property is off market, which means it's not currently listed for sale or rent on Zillow. This may be different from what's available on other websites or public sources.
