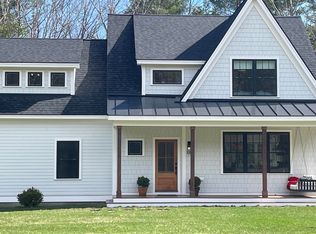Closed
$700,000
33 Limestone Road, Ogunquit, ME 03907
3beds
1,746sqft
Single Family Residence
Built in 1979
0.87 Acres Lot
$821,400 Zestimate®
$401/sqft
$2,918 Estimated rent
Home value
$821,400
$772,000 - $879,000
$2,918/mo
Zestimate® history
Loading...
Owner options
Explore your selling options
What's special
Welcome home to this quintessential Maine woodland cottage where privacy and serenity abound. Featuring three bedrooms and two full bathrooms, this home is situated in a tranquil setting removed from the hustle and bustle of the world. The open concept floor plan boasts an ample dining area and expansive great room with an oversized hearth and soaring ceilings. The eat-in kitchen features custom cabinets, quartzcountertops and backsplash, cork floors, and coastal white appliances. Enjoy one-floor living with a primary bedroom and en suite bath located on the main level. The upper floor has two additional bedrooms and a full bath. The attention to detail is evident throughout this property: lighting, woodwork, brickwork, skylights, screened porch entryway, and attached garage. Nicely landscaped with woodland perennials and a screened gazebo, the home also has a large deck accessible off the kitchen and from the primary bedroom as well. Minutes to the heart of Ogunquit, restaurants, shops and beaches. Rare opportunity — don't miss this special home!
Zillow last checked: 8 hours ago
Listing updated: February 05, 2025 at 01:39pm
Listed by:
The Aland Realty Group, LLC
Bought with:
Redfin Corporation
Source: Maine Listings,MLS#: 1554421
Facts & features
Interior
Bedrooms & bathrooms
- Bedrooms: 3
- Bathrooms: 2
- Full bathrooms: 2
Bedroom 1
- Features: Full Bath, Suite, Walk-In Closet(s)
- Level: First
Bedroom 2
- Level: Second
Bedroom 3
- Level: Second
Dining room
- Level: First
Great room
- Features: Cathedral Ceiling(s), Wood Burning Fireplace
- Level: First
Kitchen
- Features: Eat-in Kitchen, Pantry, Skylight
- Level: First
Heating
- Baseboard, Direct Vent Heater, Heat Pump, Zoned
Cooling
- Heat Pump
Appliances
- Included: Dishwasher, Dryer, Microwave, Electric Range, Refrigerator, Washer
Features
- 1st Floor Primary Bedroom w/Bath, Pantry
- Flooring: Tile, Wood
- Basement: Exterior Entry,Crawl Space
- Number of fireplaces: 1
Interior area
- Total structure area: 1,746
- Total interior livable area: 1,746 sqft
- Finished area above ground: 1,746
- Finished area below ground: 0
Property
Parking
- Total spaces: 1
- Parking features: Paved, 1 - 4 Spaces, Garage Door Opener
- Attached garage spaces: 1
Features
- Levels: Multi/Split
- Patio & porch: Deck, Porch
- Has view: Yes
- View description: Trees/Woods
Lot
- Size: 0.87 Acres
- Features: Near Public Beach, Near Shopping, Near Turnpike/Interstate, Near Town, Neighborhood, Near Railroad, Cul-De-Sac, Wooded
Details
- Parcel number: OGUNM018L001UA06
- Zoning: R
- Other equipment: Cable, Generator, Internet Access Available
Construction
Type & style
- Home type: SingleFamily
- Architectural style: Cape Cod,Cottage,Other
- Property subtype: Single Family Residence
Materials
- Wood Frame, Wood Siding
- Roof: Shingle
Condition
- Year built: 1979
Utilities & green energy
- Electric: Circuit Breakers, Generator Hookup
- Water: Well
Community & neighborhood
Location
- Region: Ogunquit
Other
Other facts
- Road surface type: Paved
Price history
| Date | Event | Price |
|---|---|---|
| 5/22/2023 | Sold | $700,000+3.7%$401/sqft |
Source: | ||
| 3/27/2023 | Pending sale | $675,000$387/sqft |
Source: | ||
| 3/22/2023 | Listed for sale | $675,000$387/sqft |
Source: | ||
Public tax history
| Year | Property taxes | Tax assessment |
|---|---|---|
| 2024 | $3,979 | $615,900 |
| 2023 | $3,979 +2.5% | $615,900 +0.2% |
| 2022 | $3,883 +13.8% | $614,400 +46.6% |
Find assessor info on the county website
Neighborhood: 03907
Nearby schools
GreatSchools rating
- 9/10Wells Elementary SchoolGrades: K-4Distance: 5.3 mi
- 8/10Wells Junior High SchoolGrades: 5-8Distance: 5.4 mi
- 8/10Wells High SchoolGrades: 9-12Distance: 5.3 mi

Get pre-qualified for a loan
At Zillow Home Loans, we can pre-qualify you in as little as 5 minutes with no impact to your credit score.An equal housing lender. NMLS #10287.
Sell for more on Zillow
Get a free Zillow Showcase℠ listing and you could sell for .
$821,400
2% more+ $16,428
With Zillow Showcase(estimated)
$837,828