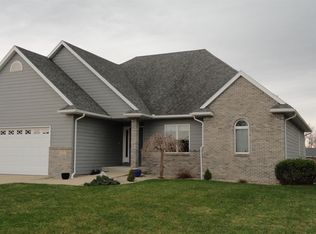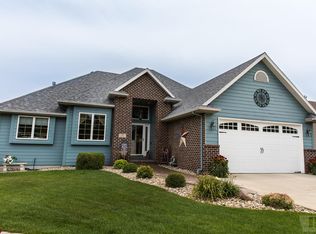Sold
$790,000
33 Lido Rd, Clear Lake, IA 50428
4beds
3,336sqft
Single Family Residence
Built in 2003
9,583.2 Square Feet Lot
$799,000 Zestimate®
$237/sqft
$2,834 Estimated rent
Home value
$799,000
Estimated sales range
Not available
$2,834/mo
Zestimate® history
Loading...
Owner options
Explore your selling options
What's special
Venetian Canal Living at Its Finest! This first-class, two-owner home offers an exceptional waterfront lifestyle with 4 bedrooms, 3 baths, and 3,336 sq. ft. of beautifully designed living space. Enjoy an open floor plan with soaring vaulted ceilings, a cozy fireplace, and full glass views of the canal. The primary suite is a true retreat, featuring an exceptional spa-like bath and a spacious walk-in closet. The fully equipped kitchen boasts stunning cabinetry, granite countertops, and a pantry—perfect for any chef. Convenient main-floor laundry adds to the home’s functionality. The walk-out lower level is designed for entertaining, with a generous family room, two additional bedrooms, and a full bath. Step outside to your outdoor kitchen and patio, upper-level deck, and a canal-side party deck—all perfectly positioned to enjoy breathtaking views. With a permanent dock, 24’ canopied hoist included, this home is turn-key lakefront living at its best. Don't miss this rare opportunity—schedule your private showing today!
Zillow last checked: 8 hours ago
Listing updated: June 10, 2025 at 06:01pm
Listed by:
Carrie J Shannon 641-583-1649,
Hall Realty
Bought with:
Cody Schoneman, ***
Schoneman, REALTORS
Source: NoCoast MLS as distributed by MLS GRID,MLS#: 6325417
Facts & features
Interior
Bedrooms & bathrooms
- Bedrooms: 4
- Bathrooms: 3
- Full bathrooms: 3
Bedroom 2
- Level: Main
- Area: 132 Square Feet
- Dimensions: 12x11
Bedroom 3
- Level: Lower
- Area: 221 Square Feet
- Dimensions: 13x17
Bedroom 4
- Level: Lower
Other
- Level: Main
- Area: 238 Square Feet
- Dimensions: 14x17
Dining room
- Level: Main
- Area: 150 Square Feet
- Dimensions: 15x10
Other
- Level: Main
- Area: 144 Square Feet
- Dimensions: 12x12
Other
- Level: Main
- Area: 72 Square Feet
- Dimensions: 6x12
Other
- Level: Lower
- Area: 56 Square Feet
- Dimensions: 7x8
Family room
- Level: Lower
- Area: 567 Square Feet
- Dimensions: 27x21
Kitchen
- Level: Main
- Area: 270 Square Feet
- Dimensions: 15x18
Living room
- Level: Main
- Area: 414 Square Feet
- Dimensions: 18x23
Heating
- Forced Air
Cooling
- Central Air
Appliances
- Included: Dishwasher, Disposal, Dryer, Microwave, Range, Refrigerator, Washer, Water Softener Owned
Features
- Basement: Finished,Concrete,Walk-Out Access
- Number of fireplaces: 1
Interior area
- Total interior livable area: 3,336 sqft
- Finished area below ground: 1,668
Property
Parking
- Total spaces: 3
- Parking features: Attached, Garage Door Opener
- Garage spaces: 3
Accessibility
- Accessibility features: None
Features
- Waterfront features: Waterfront Present
- Body of water: Clear Lake (600005476)
Lot
- Size: 9,583 sqft
- Dimensions: 80 x 120
Details
- Parcel number: 051642602800
- Lease amount: $0
Construction
Type & style
- Home type: SingleFamily
- Architectural style: Ranch
- Property subtype: Single Family Residence
Materials
- Fiber Cement
Condition
- Year built: 2003
Utilities & green energy
- Sewer: Public Sewer
- Water: Public
Community & neighborhood
Location
- Region: Clear Lake
HOA & financial
HOA
- Has HOA: Yes
- HOA fee: $205 annually
- Services included: Other
- Association name: NCIR
Price history
| Date | Event | Price |
|---|---|---|
| 6/6/2025 | Sold | $790,000-8.1%$237/sqft |
Source: | ||
| 3/20/2025 | Price change | $860,000-1.7%$258/sqft |
Source: | ||
| 3/5/2025 | Listed for sale | $875,000+50.9%$262/sqft |
Source: | ||
| 7/27/2018 | Sold | $580,000$174/sqft |
Source: | ||
Public tax history
Tax history is unavailable.
Neighborhood: 50428
Nearby schools
GreatSchools rating
- 6/10Garner-Hayfield-Ventura Junior HighGrades: 5-8Distance: 8.9 mi
- 6/10Garner-Hayfield High SchoolGrades: 9-12Distance: 8.9 mi
- 9/10Garner Elementary SchoolGrades: PK-4Distance: 8.9 mi

Get pre-qualified for a loan
At Zillow Home Loans, we can pre-qualify you in as little as 5 minutes with no impact to your credit score.An equal housing lender. NMLS #10287.

