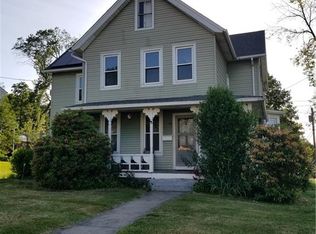Sold for $284,520 on 12/20/23
$284,520
33 Lewis Street, Naugatuck, CT 06770
3beds
2,043sqft
Single Family Residence
Built in 1935
8,276.4 Square Feet Lot
$333,900 Zestimate®
$139/sqft
$2,433 Estimated rent
Home value
$333,900
$317,000 - $354,000
$2,433/mo
Zestimate® history
Loading...
Owner options
Explore your selling options
What's special
Charming 3 bedroom Colonial - Inviting Vestibule entry — built-in seat with storage and coat hooks, hardwood floors, wide wood trim, and walk-up attic. This spacious 2,043 SQFT home offers kitchen with white cabinets, and pantry closet, living room with wood stove, formal dining room, and sun room round out first floor. Second floor has a primary bedroom with access to 3-season porch, two additional bedroom and full bath. Finished walk-up attic for extra space. Completing this home is Gas Heat, back yard deck, and a 2 car detached garage. Home need TLC, but worth effort for this fantastic space and character. (Sold As-Is) Set on .19 acre corner lot, in sidewalk neighborhood, Easy access Route 8 and And providing access to I-84, I-95 and route 15. Sold As-Is NOTE:Per the assessors office: Last tax bill did not include garage, garage now part of assessment. Garage was taxed from 1979-2002 and will be taxed moving forward; estimated valued aprox $6,050 and at current mill rate is aprox $270.00 for taxes. (Will not know the exact figures until new assessment / mill rate.). Room Sizes Are approximate. House on Corner of Lewis and Manners - Driveway on Manners.
Zillow last checked: 8 hours ago
Listing updated: December 22, 2023 at 11:21am
Listed by:
Dawn D'Auria 203-671-2525,
Coldwell Banker Realty 203-272-1633
Bought with:
Donald Ormsby, RES.0817990
Gryphon Management & Realty
Source: Smart MLS,MLS#: 170609511
Facts & features
Interior
Bedrooms & bathrooms
- Bedrooms: 3
- Bathrooms: 1
- Full bathrooms: 1
Primary bedroom
- Features: Hardwood Floor
- Level: Upper
- Area: 196.98 Square Feet
- Dimensions: 13.4 x 14.7
Bedroom
- Features: Hardwood Floor
- Level: Upper
- Area: 128.4 Square Feet
- Dimensions: 10.7 x 12
Bedroom
- Features: Hardwood Floor
- Level: Upper
- Area: 126 Square Feet
- Dimensions: 10.5 x 12
Dining room
- Features: Hardwood Floor
- Level: Main
- Area: 168.75 Square Feet
- Dimensions: 12.5 x 13.5
Kitchen
- Features: Tile Floor
- Level: Main
- Area: 203.2 Square Feet
- Dimensions: 12.7 x 16
Living room
- Features: Wood Stove, Hardwood Floor
- Level: Main
- Area: 273 Square Feet
- Dimensions: 13 x 21
Office
- Features: Wall/Wall Carpet
- Level: Other
- Area: 336 Square Feet
- Dimensions: 14 x 24
Other
- Features: Wall/Wall Carpet
- Level: Upper
- Area: 123.5 Square Feet
- Dimensions: 9.5 x 13
Sun room
- Features: Wall/Wall Carpet
- Level: Main
- Area: 123.5 Square Feet
- Dimensions: 9.5 x 13
Heating
- Steam, Natural Gas
Cooling
- None
Appliances
- Included: Oven/Range, Refrigerator, Dishwasher, Gas Water Heater
- Laundry: Lower Level
Features
- Basement: Full
- Attic: Walk-up,Partially Finished,Heated
- Number of fireplaces: 1
Interior area
- Total structure area: 2,043
- Total interior livable area: 2,043 sqft
- Finished area above ground: 2,043
- Finished area below ground: 0
Property
Parking
- Total spaces: 4
- Parking features: Detached, Private
- Garage spaces: 2
- Has uncovered spaces: Yes
Features
- Patio & porch: Deck, Porch, Enclosed
- Exterior features: Sidewalk
Lot
- Size: 8,276 sqft
- Features: Corner Lot
Details
- Parcel number: 2262276
- Zoning: R15
Construction
Type & style
- Home type: SingleFamily
- Architectural style: Colonial
- Property subtype: Single Family Residence
Materials
- Aluminum Siding
- Foundation: Concrete Perimeter
- Roof: Asphalt
Condition
- New construction: No
- Year built: 1935
Utilities & green energy
- Sewer: Public Sewer
- Water: Public
Community & neighborhood
Location
- Region: Naugatuck
- Subdivision: Millville
Price history
| Date | Event | Price |
|---|---|---|
| 12/20/2023 | Sold | $284,520-1.9%$139/sqft |
Source: | ||
| 12/2/2023 | Contingent | $289,900$142/sqft |
Source: | ||
| 11/11/2023 | Listed for sale | $289,900$142/sqft |
Source: | ||
Public tax history
| Year | Property taxes | Tax assessment |
|---|---|---|
| 2025 | $4,481 | $93,850 |
| 2024 | $4,481 | $93,850 |
| 2023 | $4,481 | $93,850 |
Find assessor info on the county website
Neighborhood: 06770
Nearby schools
GreatSchools rating
- 5/10Andrew Avenue SchoolGrades: K-4Distance: 0.3 mi
- 3/10City Hill Middle SchoolGrades: 7-8Distance: 1.4 mi
- 4/10Naugatuck High SchoolGrades: 9-12Distance: 0.9 mi
Schools provided by the listing agent
- Elementary: Andrew Avenue
- Middle: City Hill,Hillside
- High: Naugatuck
Source: Smart MLS. This data may not be complete. We recommend contacting the local school district to confirm school assignments for this home.

Get pre-qualified for a loan
At Zillow Home Loans, we can pre-qualify you in as little as 5 minutes with no impact to your credit score.An equal housing lender. NMLS #10287.
Sell for more on Zillow
Get a free Zillow Showcase℠ listing and you could sell for .
$333,900
2% more+ $6,678
With Zillow Showcase(estimated)
$340,578