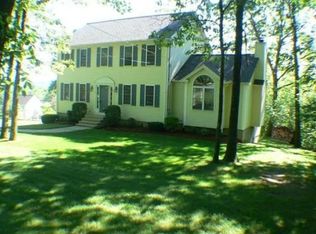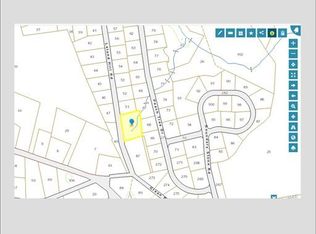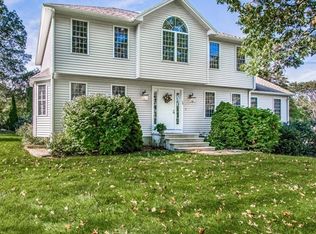Walk right into your new home at 33 Leland Hill Rd. in Sutton. Bright and sunny; freshly painted throughout! Kitchen has great cabinet space; all newer stainless steel appliances with good size eat in area that opens to a comfortable family room with fireplace. Huge sun room overlooks your well landscape backyard with fenced in area for the in-ground pool. Makes for lots of fun and great entertaining! Upstairs you have two good size bedrooms and full bath. Master bedroom with hardwood floor has an amazing walk in closet and master bath with soaking tub and shower. The finished basement doesn''t feel like a basement at all. Spacious L shaped room with two full windows and walk out. Great natural light! Another room; giving you a 4th bedroom has a closet and full size window. With a full bath, this space has great in law potential. Huge two car garage and new 50 year roof with warranty transferring to new owner. This home has so much to offer you and your family!!!!
This property is off market, which means it's not currently listed for sale or rent on Zillow. This may be different from what's available on other websites or public sources.


