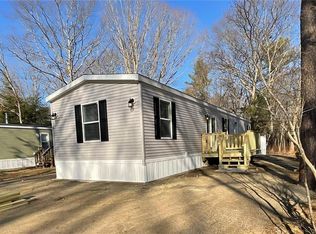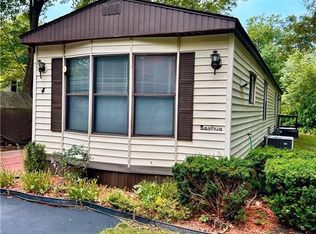Sold for $210,000 on 05/23/25
$210,000
33 Leisure Way, Coventry, RI 02816
2beds
1,539sqft
Manufactured Home
Built in 1985
-- sqft lot
$211,800 Zestimate®
$136/sqft
$2,479 Estimated rent
Home value
$211,800
$191,000 - $237,000
$2,479/mo
Zestimate® history
Loading...
Owner options
Explore your selling options
What's special
PRICE REDUCED! Welcome To This Beautifully Renovated Mobile Home Boasting Over 1500 Square Feet of Living Area! When You Enter This Home, You’ll Feel Like You Just Walked into a Bran New Ranch Home! All New Kitchen Stainless Steel Appliances! New Laminate Flooring Through-out! Nice and Bright Open Floor Plan with Many of Living Area Options! Spacious Kitchen and Dining Area with Pantry and Additional Storage! Full Size Washer and Dryer Area! The Master Bedroom Features a Double Vanity, Soaking Tub and Separate Stand-up Shower! The Second Bedroom is on the Opposite End for Total Privacy, has 2 Large Closets and Abuts the Second Full Bath Room Including a New Single Vanity and a One-Piece Fiberglass Tub & Shower Combo! New Lighting, Electrical, Plumbing, Fixtures & Insulation! New Heating Furnace & Hot Water Heater! All Exterior, Interior Doors, Sun Deck with Low Maintenance Decking and Railing and Architectural Roof Shingles Are All New! The Central A/C Unit Has Been Totally Rebuilt! Top It Off with Low Maintenance Vinyl Siding, Vinyl Double Hung Windows, a Storage Shed, a Nice Flat Yard and Connected to Natural Gas, Public Water & Sewer, You’ll Be Worry Free for a Long Time! Leisure Village is a 55+ Park Nestled in a Very Convenient Location, Close to Everything You’ll Need! WELCOME HOME!
Zillow last checked: 9 hours ago
Listing updated: May 23, 2025 at 02:22pm
Listed by:
Jamie Rebello 401-921-5011,
HomeSmart Professionals
Bought with:
Bill Thompson, RES.0035834
Keller Williams Realty
Source: StateWide MLS RI,MLS#: 1378218
Facts & features
Interior
Bedrooms & bathrooms
- Bedrooms: 2
- Bathrooms: 2
- Full bathrooms: 2
Primary bedroom
- Level: First
Bathroom
- Level: First
Other
- Level: First
Dining area
- Level: First
Kitchen
- Level: First
Other
- Level: First
Living room
- Level: First
Pantry
- Level: First
Storage
- Level: First
Utility room
- Level: First
Heating
- Natural Gas, Forced Air
Cooling
- Central Air
Appliances
- Included: Electric Water Heater, Dishwasher, Range Hood, Oven/Range, Refrigerator
Features
- Cathedral Ceiling(s), Plumbing (Mixed), Insulation (Floors), Ceiling Fan(s)
- Flooring: Laminate, Vinyl
- Windows: Insulated Windows
- Basement: None
- Has fireplace: No
- Fireplace features: None
Interior area
- Total structure area: 1,539
- Total interior livable area: 1,539 sqft
- Finished area above ground: 1,539
- Finished area below ground: 0
Property
Parking
- Total spaces: 4
- Parking features: No Garage, Driveway
- Has uncovered spaces: Yes
Accessibility
- Accessibility features: One Level
Features
- Patio & porch: Deck
Lot
- Features: Wooded
Details
- Additional structures: Outbuilding
- Parcel number: COVEM550L56
- On leased land: Yes
- Zoning: RMHD
- Special conditions: Conventional/Market Value
Construction
Type & style
- Home type: MobileManufactured
- Property subtype: Manufactured Home
Materials
- Vinyl Siding
- Foundation: Unknown
Condition
- New construction: No
- Year built: 1985
Utilities & green energy
- Electric: 100 Amp Service, Circuit Breakers
- Water: Individual Meter
- Utilities for property: Underground Utilities, Sewer Connected, Water Connected
Community & neighborhood
Community
- Community features: Golf, Highway Access, Restaurants, Schools, Near Shopping
Senior living
- Senior community: Yes
Location
- Region: Coventry
HOA & financial
HOA
- Has HOA: No
- HOA fee: $613 monthly
Price history
| Date | Event | Price |
|---|---|---|
| 5/23/2025 | Sold | $210,000-4.1%$136/sqft |
Source: | ||
| 5/22/2025 | Pending sale | $219,000$142/sqft |
Source: | ||
| 3/20/2025 | Price change | $219,000-8.7%$142/sqft |
Source: | ||
| 2/15/2025 | Listed for sale | $239,900$156/sqft |
Source: | ||
| 1/31/2025 | Listing removed | $239,900$156/sqft |
Source: | ||
Public tax history
| Year | Property taxes | Tax assessment |
|---|---|---|
| 2025 | $2,059 | $130,000 |
| 2024 | $2,059 +3.3% | $130,000 |
| 2023 | $1,993 +63.8% | $130,000 +109% |
Find assessor info on the county website
Neighborhood: 02816
Nearby schools
GreatSchools rating
- 9/10Washington Oak SchoolGrades: PK-5Distance: 3.6 mi
- 7/10Alan Shawn Feinstein Middle School of CoventryGrades: 6-8Distance: 2.7 mi
- 3/10Coventry High SchoolGrades: 9-12Distance: 1.1 mi
Sell for more on Zillow
Get a free Zillow Showcase℠ listing and you could sell for .
$211,800
2% more+ $4,236
With Zillow Showcase(estimated)
$216,036
