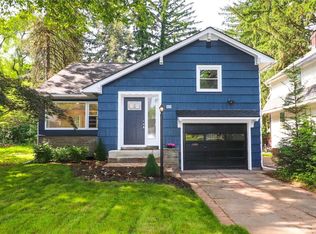Closed
$265,000
33 Legran Rd, Rochester, NY 14617
3beds
1,332sqft
Single Family Residence
Built in 1931
5,227.2 Square Feet Lot
$-- Zestimate®
$199/sqft
$2,319 Estimated rent
Home value
Not available
Estimated sales range
Not available
$2,319/mo
Zestimate® history
Loading...
Owner options
Explore your selling options
What's special
Beautiful fully restored vinyl sided 3 bedroom 1 and a half bath Colonial located on a tree lined street with sidewalks. Gorgeous barreled porch entry way...warm entry way that leads you to family room with fireplace and built-ins, state of the art kitchen with quartz counter tops and stainless appliances open to formal dining room, office/sunroom. Main bath with batten trim and new fixtures, New flooring throughout first floor, new carpeting on second floor, and freshly painted interior. Newer mechanics include, brand new tear off roof, new AC, new vinyl replacement windows, and new driveway. Delayed till 8/6/24 at 10am.
Zillow last checked: 8 hours ago
Listing updated: September 10, 2024 at 10:48am
Listed by:
Nunzio Salafia 585-279-8210,
RE/MAX Plus
Bought with:
Kristopher Helfer, 10301223628
Revolution Real Estate
Source: NYSAMLSs,MLS#: R1556226 Originating MLS: Rochester
Originating MLS: Rochester
Facts & features
Interior
Bedrooms & bathrooms
- Bedrooms: 3
- Bathrooms: 2
- Full bathrooms: 1
- 1/2 bathrooms: 1
- Main level bathrooms: 1
Heating
- Gas, Forced Air
Cooling
- Central Air
Appliances
- Included: Dishwasher, Electric Oven, Electric Range, Gas Water Heater, Microwave
Features
- Den, Quartz Counters, Programmable Thermostat
- Flooring: Carpet, Ceramic Tile, Laminate, Varies
- Windows: Thermal Windows
- Basement: Full
- Number of fireplaces: 1
Interior area
- Total structure area: 1,332
- Total interior livable area: 1,332 sqft
Property
Parking
- Total spaces: 2
- Parking features: Detached, Garage
- Garage spaces: 2
Features
- Levels: Two
- Stories: 2
- Exterior features: Blacktop Driveway
Lot
- Size: 5,227 sqft
- Dimensions: 40 x 130
- Features: Residential Lot
Details
- Parcel number: 2634000760900002037000
- Special conditions: Standard
Construction
Type & style
- Home type: SingleFamily
- Architectural style: Colonial
- Property subtype: Single Family Residence
Materials
- Vinyl Siding, Copper Plumbing
- Foundation: Block
- Roof: Asphalt
Condition
- Resale
- Year built: 1931
Utilities & green energy
- Electric: Circuit Breakers
- Sewer: Connected
- Water: Connected, Public
- Utilities for property: Cable Available, Sewer Connected, Water Connected
Community & neighborhood
Location
- Region: Rochester
- Subdivision: Parkside Terrace
Other
Other facts
- Listing terms: Cash,Conventional,FHA,VA Loan
Price history
| Date | Event | Price |
|---|---|---|
| 9/2/2024 | Sold | $265,000+32.6%$199/sqft |
Source: | ||
| 8/1/2024 | Listed for sale | $199,900+90.4%$150/sqft |
Source: | ||
| 2/27/2024 | Sold | $105,000$79/sqft |
Source: Public Record Report a problem | ||
Public tax history
| Year | Property taxes | Tax assessment |
|---|---|---|
| 2024 | -- | $164,000 |
| 2023 | -- | $164,000 +43.4% |
| 2022 | -- | $114,400 |
Find assessor info on the county website
Neighborhood: 14617
Nearby schools
GreatSchools rating
- 9/10Briarwood SchoolGrades: K-3Distance: 0.4 mi
- 5/10Dake Junior High SchoolGrades: 7-8Distance: 0.9 mi
- 8/10Irondequoit High SchoolGrades: 9-12Distance: 0.9 mi
Schools provided by the listing agent
- District: West Irondequoit
Source: NYSAMLSs. This data may not be complete. We recommend contacting the local school district to confirm school assignments for this home.

