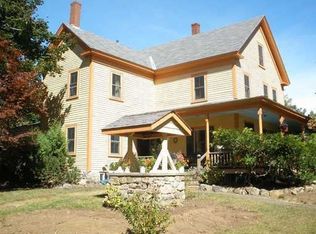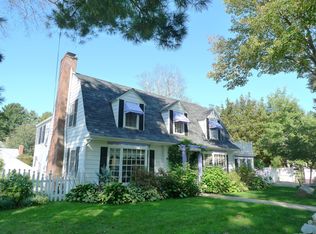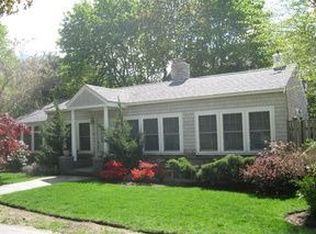Closed
$1,382,570
33 Ledge Road, Ogunquit, ME 03907
4beds
2,173sqft
Single Family Residence
Built in 1955
6,969.6 Square Feet Lot
$1,713,600 Zestimate®
$636/sqft
$2,280 Estimated rent
Home value
$1,713,600
$1.47M - $2.00M
$2,280/mo
Zestimate® history
Loading...
Owner options
Explore your selling options
What's special
Welcome home to this extraordinary location with two turn key, furnished cottages.
These 1950's ''twin'' cottages are situated on a corner lot in a neighborhood with Littlefield Park as your neighbor and Marginal Way as a neighborhood boundary. Each renovated cottage has two bedrooms and one bath, formal dining room, living room, wood flooring, screened-in porch and a wood burning fireplace. Park St cottage is 7 rooms, 2 bedrooms, 1 bath and approximately 1,224 SF and has been lived in year-round; Ledge Road cottage is 5 rooms, 2 bedrooms, 1 bath and approx. 949 SF and lived in seasonally. Ledge Road cottage is rented from 7/8/23 to 9/16/23. Park St cottage remains the owners exclusive use. Enjoy home away from home and all that Ogunquit has to offer. (Note: the square footage and room count listed in the MLS is the total for the combined cottages)
Zillow last checked: 8 hours ago
Listing updated: March 21, 2025 at 10:15am
Listed by:
Marathon Real Estate LLC
Bought with:
Anne Erwin Sotheby's International Realty
Source: Maine Listings,MLS#: 1563828
Facts & features
Interior
Bedrooms & bathrooms
- Bedrooms: 4
- Bathrooms: 2
- Full bathrooms: 2
Bedroom 1
- Level: First
Bedroom 1
- Level: First
Bedroom 1
- Level: First
Bedroom 2
- Level: First
Dining room
- Level: First
Dining room
- Level: First
Kitchen
- Level: First
Kitchen
- Level: First
Living room
- Level: First
Living room
- Level: First
Office
- Level: First
Other
- Level: First
Heating
- Baseboard, Hot Water, Zoned
Cooling
- Has cooling: Yes
Appliances
- Included: Dishwasher, Disposal, Dryer, Microwave, Electric Range, Refrigerator, Washer
Features
- 1st Floor Bedroom, Attic
- Flooring: Carpet, Tile, Vinyl, Wood
- Doors: Storm Door(s)
- Basement: Bulkhead,Interior Entry,Crawl Space,Full,Unfinished
- Number of fireplaces: 2
Interior area
- Total structure area: 2,173
- Total interior livable area: 2,173 sqft
- Finished area above ground: 2,173
- Finished area below ground: 0
Property
Parking
- Parking features: Gravel, No Driveway, 1 - 4 Spaces
Lot
- Size: 6,969 sqft
- Features: Near Shopping, Near Town, Neighborhood, Corner Lot, Level, Open Lot
Details
- Parcel number: OGUNM006L108
- Zoning: OFRD
Construction
Type & style
- Home type: SingleFamily
- Architectural style: Ranch
- Property subtype: Single Family Residence
Materials
- Wood Frame, Asbestos
- Roof: Shingle
Condition
- Year built: 1955
Utilities & green energy
- Electric: Circuit Breakers
- Sewer: Public Sewer
- Water: Public
Green energy
- Energy efficient items: Ceiling Fans, Dehumidifier
Community & neighborhood
Security
- Security features: Fire Sprinkler System
Location
- Region: Ogunquit
Price history
| Date | Event | Price |
|---|---|---|
| 8/25/2023 | Pending sale | $1,350,000-2.4%$621/sqft |
Source: | ||
| 8/23/2023 | Sold | $1,382,570+2.4%$636/sqft |
Source: | ||
| 7/16/2023 | Contingent | $1,350,000$621/sqft |
Source: | ||
| 6/29/2023 | Listed for sale | $1,350,000$621/sqft |
Source: | ||
Public tax history
| Year | Property taxes | Tax assessment |
|---|---|---|
| 2024 | $7,126 +0.9% | $1,103,100 +0.9% |
| 2023 | $7,060 -1.1% | $1,092,900 -3.3% |
| 2022 | $7,140 +5.3% | $1,129,700 +35.7% |
Find assessor info on the county website
Neighborhood: 03907
Nearby schools
GreatSchools rating
- 8/10Wells Junior High SchoolGrades: 5-8Distance: 5.4 mi
- 8/10Wells High SchoolGrades: 9-12Distance: 5.4 mi
- 9/10Wells Elementary SchoolGrades: K-4Distance: 5.5 mi

Get pre-qualified for a loan
At Zillow Home Loans, we can pre-qualify you in as little as 5 minutes with no impact to your credit score.An equal housing lender. NMLS #10287.
Sell for more on Zillow
Get a free Zillow Showcase℠ listing and you could sell for .
$1,713,600
2% more+ $34,272
With Zillow Showcase(estimated)
$1,747,872

