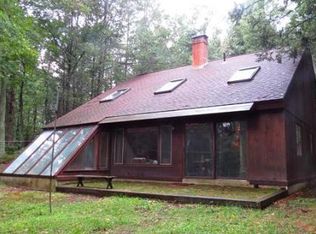Fall in love with this spectacular, custom designed contemporary with winter mountain views! Just a stone's throw over the Amherst Line with over 4,000 SF of living space, so close yet a world away. Airy and bright with soaring ceilings and interesting architectural details - the light is extraordinary. 4 bedrooms, 3 bathrooms and a generous bonus room - amazing storage and a finished walk-out basement. The first floor living area has an open concept with beautiful hardwood flooring, skylights, 2 gas fireplaces, family room, dining room, and living room with dramatic wood paneled vaulted ceiling. The first floor Master has two walk-in closets, tiled walk-in shower, soaking tub and a balcony. Extensive trek decking and lovely gardens with 3.5 acres of privacy - everyday will feel like a Holiday! The land has been cleared, gardens established and a paved driveway enhance this fantastic property. Must See!
This property is off market, which means it's not currently listed for sale or rent on Zillow. This may be different from what's available on other websites or public sources.
