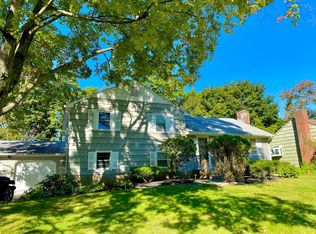Fantastic opportunity to own this 4 bedroom, 2 bath home in a great location! This home offers a very versatile floor plan that would accommodate many different needs... potential in-law possibilities and/ or ideal home office situation. This split level home has beautiful hardwood floors in the main level living room (w/ wood burning fireplace), dining room & leading upstairs into the 3 second level bedrooms. The Master bedroom features a full bath. The lower level family room has a built in storage closet; walk out to a lovely back yard OR walk out to enclosed breezeway w/ separate entrance leading to an oversized 2 car attached garage. The lower level also contains a 4th bedroom and office space. Roof (2006), Septic tank & leaching fields (2004), Furnace (2002) Hurry, this well maintained home is a diamond in the rough just waiting for new owners to come make it their own!
This property is off market, which means it's not currently listed for sale or rent on Zillow. This may be different from what's available on other websites or public sources.

