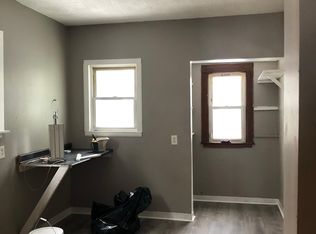Closed
$125,000
33 Laser St, Rochester, NY 14621
4beds
1,509sqft
Single Family Residence
Built in 1917
3,676.46 Square Feet Lot
$128,600 Zestimate®
$83/sqft
$1,876 Estimated rent
Home value
$128,600
$122,000 - $136,000
$1,876/mo
Zestimate® history
Loading...
Owner options
Explore your selling options
What's special
Welcome to this beautiful updated old-style home in the heart of Rochester, featuring classic arched doorways and a spacious inviting layout. Enjoy the warmth of laminate flooring that flows seamlessly across the main living space. The recently updated half bathroom offers a fresh contemporary touch. Enjoy peace of mind with a newer roof, a high efficiency gas furnace and the convenience of a detached garage. This home is ready for you to move in and make it your own.
Zillow last checked: 8 hours ago
Listing updated: November 06, 2025 at 09:54am
Listed by:
Neisha Rivera-Malave 585-503-0036,
Keller Williams Realty Greater Rochester
Bought with:
Neisha Rivera-Malave, 10401376154
Keller Williams Realty Greater Rochester
Source: NYSAMLSs,MLS#: R1625419 Originating MLS: Rochester
Originating MLS: Rochester
Facts & features
Interior
Bedrooms & bathrooms
- Bedrooms: 4
- Bathrooms: 2
- Full bathrooms: 1
- 1/2 bathrooms: 1
- Main level bathrooms: 1
Heating
- Gas, Forced Air
Appliances
- Included: Electric Oven, Electric Range, Gas Oven, Gas Range, Gas Water Heater
- Laundry: In Basement
Features
- Separate/Formal Dining Room
- Flooring: Carpet, Laminate, Varies
- Basement: Full
- Has fireplace: No
Interior area
- Total structure area: 1,509
- Total interior livable area: 1,509 sqft
Property
Parking
- Total spaces: 1
- Parking features: Detached, Garage
- Garage spaces: 1
Features
- Exterior features: Blacktop Driveway
Lot
- Size: 3,676 sqft
- Dimensions: 35 x 105
- Features: Near Public Transit, Rectangular, Rectangular Lot, Residential Lot
Details
- Parcel number: 26140009180000010090000000
- Special conditions: Standard
Construction
Type & style
- Home type: SingleFamily
- Architectural style: Historic/Antique
- Property subtype: Single Family Residence
Materials
- Composite Siding
- Foundation: Block
Condition
- Resale
- Year built: 1917
Utilities & green energy
- Sewer: Connected
- Water: Connected, Public
- Utilities for property: Sewer Connected, Water Connected
Community & neighborhood
Location
- Region: Rochester
- Subdivision: Est M Van Graafeiland
Other
Other facts
- Listing terms: Cash,Conventional,FHA
Price history
| Date | Event | Price |
|---|---|---|
| 10/24/2025 | Sold | $125,000+12.7%$83/sqft |
Source: | ||
| 8/14/2025 | Pending sale | $110,900$73/sqft |
Source: | ||
| 7/26/2025 | Listed for sale | $110,900+136%$73/sqft |
Source: | ||
| 6/2/2023 | Sold | $47,000-10.5%$31/sqft |
Source: | ||
| 4/29/2023 | Pending sale | $52,500$35/sqft |
Source: | ||
Public tax history
| Year | Property taxes | Tax assessment |
|---|---|---|
| 2024 | -- | $47,800 +66% |
| 2023 | -- | $28,800 |
| 2022 | -- | $28,800 |
Find assessor info on the county website
Neighborhood: 14621
Nearby schools
GreatSchools rating
- 2/10School 22 Lincoln SchoolGrades: PK-6Distance: 0.8 mi
- 2/10School 58 World Of Inquiry SchoolGrades: PK-12Distance: 1.6 mi
- 4/10School 53 Montessori AcademyGrades: PK-6Distance: 1.1 mi
Schools provided by the listing agent
- District: Rochester
Source: NYSAMLSs. This data may not be complete. We recommend contacting the local school district to confirm school assignments for this home.
