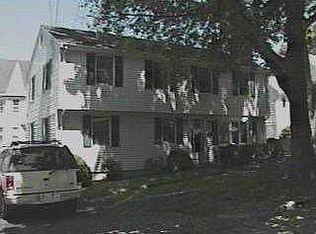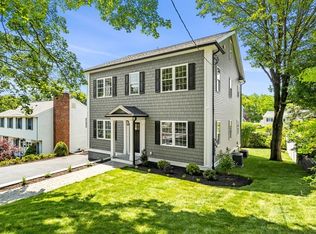This immaculate 4 bedroom 2 bath updated Colonial features classic design and finishes with tasteful updates to meet today's lifestyle.The home offers a flexible floor plan with a generous living room perfect for entertaining that opens to a formal dining room with wainscotting and a custom built in cupboard.You'll be wowed by the gorgeous new eat-in kitchen boasting quality cabinets, granite counter tops, a Farmer's sink and SS appliances. A 1st floor Master bedroom with en suite completes this floor.The 2nd floor provides another full bath and 3 bedrooms with ample closet space and hardwood flooring. The oversized basement is semi finished with a front to back family room & office space which adds to the versatility of this home.There is plenty of storage, a lovely patio, garage, updated gas heat and oversized private yard.This property sits on a double corner lot on a quiet tree lined street in the Stratton School district near parks, public transportation & the Minuteman Bike Trai
This property is off market, which means it's not currently listed for sale or rent on Zillow. This may be different from what's available on other websites or public sources.

