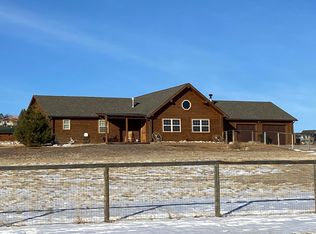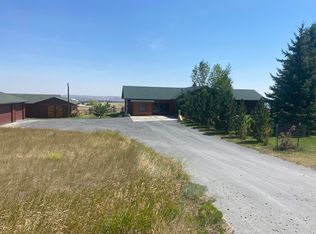Energy efficient ranch style home, R54 roof , R28 walls, heat recovery ventilation in crawl space. Windows Low E, argon dual pane thermal. Triangle Tube "Prestige Solo 110", 102 MBH net heat, 95% efficient, on demand condensing boiler for domestic hot water & domestic base board heat with programmable Thermostats. Over size septic system, Stainless steel Kitchen appliances, step in tiled master shower, jetted tub, Custom Built-in Storage, Gun Safe, 1200 sq ft, 30 x40 Insulated and heated shop/garage
This property is off market, which means it's not currently listed for sale or rent on Zillow. This may be different from what's available on other websites or public sources.


