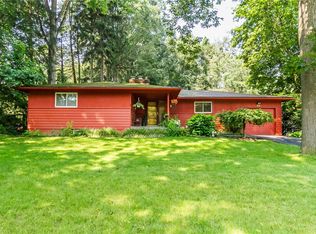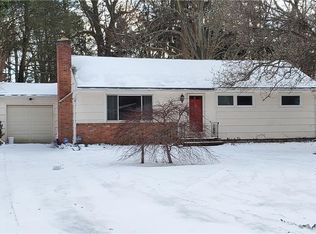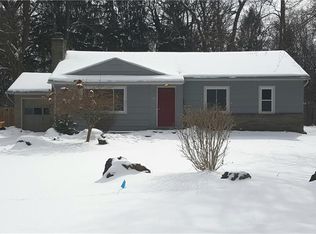Closed
$296,200
33 Landing Rd S, Rochester, NY 14610
3beds
1,380sqft
Single Family Residence
Built in 1955
9,147.6 Square Feet Lot
$323,900 Zestimate®
$215/sqft
$2,536 Estimated rent
Home value
$323,900
$308,000 - $340,000
$2,536/mo
Zestimate® history
Loading...
Owner options
Explore your selling options
What's special
Welcome to 33 Landing Road South. Town of Brighton with Pittsford schools- centrally located to everything! An absolute must see! This beautiful 3 BR, 1.5 bath home is sure to impress! Large living space with brand new custom built-in's (2021) around a wood burning fireplace. Eat in kitchen with newer appliances. Off the kitchen you will find a formal dining space with large windows allowing tons of light! A completely remodeled lower-level powder room. Upstairs you will find a full bathroom, and the 3 BR's! Large primary room with big windows, a smaller room great for child, office or den and a larger room with a walkout onto a platform/balcony built over the garage! Large fully fenced-in private back yard. You will see the pride in ownership as you walk through this home. Just a short walk to Corbett's Glen park. YOU DON'T WANT TO MISS THIS ONE!! Showings start Thursday 2/29 @12PM Open house Sat 3/2 from 12PM-2PM ALL OFFERS DUE BY 3/3 @5PM
Zillow last checked: 8 hours ago
Listing updated: April 05, 2024 at 06:04pm
Listed by:
Robert J. Graham V 585-284-5997,
Tru Agent Real Estate
Bought with:
Dana L Hall, 10401311293
RE/MAX Plus
Source: NYSAMLSs,MLS#: R1522993 Originating MLS: Rochester
Originating MLS: Rochester
Facts & features
Interior
Bedrooms & bathrooms
- Bedrooms: 3
- Bathrooms: 2
- Full bathrooms: 1
- 1/2 bathrooms: 1
- Main level bathrooms: 1
Heating
- Gas, Forced Air
Cooling
- Central Air
Appliances
- Included: Dryer, Dishwasher, Electric Cooktop, Electric Oven, Electric Range, Gas Water Heater, Microwave, Refrigerator
- Laundry: In Basement
Features
- Ceiling Fan(s), Separate/Formal Dining Room, Eat-in Kitchen, Separate/Formal Living Room, Kitchen Island
- Flooring: Hardwood, Varies
- Windows: Thermal Windows
- Basement: Full
- Number of fireplaces: 1
Interior area
- Total structure area: 1,380
- Total interior livable area: 1,380 sqft
Property
Parking
- Total spaces: 1
- Parking features: Attached, Garage
- Attached garage spaces: 1
Features
- Levels: Two
- Stories: 2
- Patio & porch: Balcony, Open, Patio, Porch
- Exterior features: Blacktop Driveway, Balcony, Fully Fenced, Patio, Private Yard, See Remarks
- Fencing: Full
Lot
- Size: 9,147 sqft
- Dimensions: 130 x 204
- Features: Residential Lot
Details
- Additional structures: Shed(s), Storage
- Parcel number: 2620001231700002063000
- Special conditions: Standard
Construction
Type & style
- Home type: SingleFamily
- Architectural style: Colonial
- Property subtype: Single Family Residence
Materials
- Vinyl Siding
- Foundation: Block
- Roof: Asphalt
Condition
- Resale
- Year built: 1955
Utilities & green energy
- Sewer: Connected
- Water: Connected, Public
- Utilities for property: Sewer Connected, Water Connected
Community & neighborhood
Location
- Region: Rochester
- Subdivision: Lands/Est/Anson L Gardner
Other
Other facts
- Listing terms: Cash,Conventional,FHA,VA Loan
Price history
| Date | Event | Price |
|---|---|---|
| 4/27/2024 | Listing removed | -- |
Source: Zillow Rentals Report a problem | ||
| 4/14/2024 | Listed for rent | $2,600$2/sqft |
Source: Zillow Rentals Report a problem | ||
| 3/29/2024 | Sold | $296,200+23.5%$215/sqft |
Source: | ||
| 3/5/2024 | Pending sale | $239,900$174/sqft |
Source: | ||
| 2/27/2024 | Listed for sale | $239,900+59.9%$174/sqft |
Source: | ||
Public tax history
| Year | Property taxes | Tax assessment |
|---|---|---|
| 2024 | -- | $129,400 |
| 2023 | -- | $129,400 |
| 2022 | -- | $129,400 |
Find assessor info on the county website
Neighborhood: 14610
Nearby schools
GreatSchools rating
- 6/10Allen Creek SchoolGrades: K-5Distance: 0.7 mi
- 8/10Calkins Road Middle SchoolGrades: 6-8Distance: 4.9 mi
- 10/10Pittsford Sutherland High SchoolGrades: 9-12Distance: 3.3 mi
Schools provided by the listing agent
- High: Pittsford Sutherland High
- District: Pittsford
Source: NYSAMLSs. This data may not be complete. We recommend contacting the local school district to confirm school assignments for this home.


