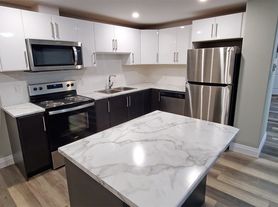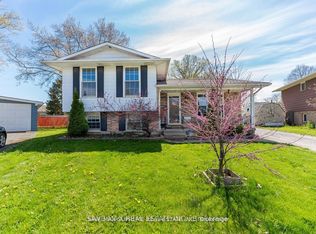Entire property for lease - Welcome to this spacious and well-maintained 3+1 bedroom, 2 full bathroom home, offering comfort, flexibility, and convenience in a great location. The main level features a bright open-concept layout with generous living and dining area, a functional kitchen, and walk-out access to the backyard - perfect for entertaining or relaxing. The finished lower level includes a large rec room or fourth bedroom, ideal for a home office, or additional living space. Conveniently located close to schools, parks, shopping, and transit. Making this a great option for families. Tenant is responsible for all utilities. No smoking. Landlord is open to long-term or short-term lease.
House for rent
C$2,950/mo
33 Laird Dr, Saint Catharines, ON L2P 3E3
4beds
Price may not include required fees and charges.
Singlefamily
Available now
Central air
In basement laundry
3 Parking spaces parking
Natural gas, forced air
What's special
Bright open-concept layoutFunctional kitchenFinished lower level
- 16 days |
- -- |
- -- |
Travel times
Looking to buy when your lease ends?
Consider a first-time homebuyer savings account designed to grow your down payment with up to a 6% match & a competitive APY.
Facts & features
Interior
Bedrooms & bathrooms
- Bedrooms: 4
- Bathrooms: 2
- Full bathrooms: 2
Heating
- Natural Gas, Forced Air
Cooling
- Central Air
Appliances
- Included: Dryer, Washer
- Laundry: In Basement, In Unit
Features
- Has basement: Yes
Property
Parking
- Total spaces: 3
- Parking features: Private
- Details: Contact manager
Features
- Exterior features: Contact manager
Details
- Parcel number: 463290151
Construction
Type & style
- Home type: SingleFamily
- Architectural style: Bungalow
- Property subtype: SingleFamily
Materials
- Roof: Shake Shingle
Community & HOA
Location
- Region: Saint Catharines
Financial & listing details
- Lease term: Contact For Details
Price history
Price history is unavailable.

