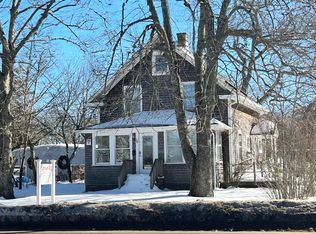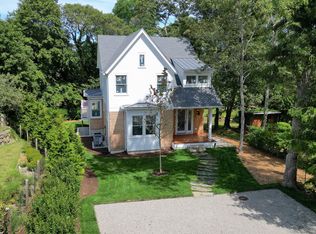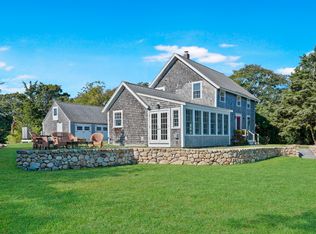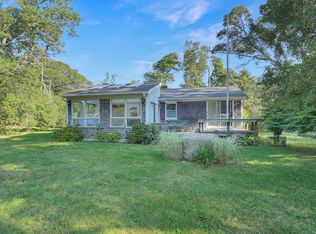Brand new construction in the heart of downtown Vineyard Haven! This pristine and thoughtfully designed 3-bedroom, 3-bathroom home offers modern downtown living just steps away from the ferry terminal, restaurants, shops and all that Vineyard Haven has to offer. Where luxury meets sophisticated coastal charm complete with an open floor plan, luxury kitchen featuring quartz countertops, custom tile bathrooms and seamless living both indoors and out. Enjoy water views from the living room, bedrooms and the inviting front porch, perfect for relaxing or entertaining, while the private backyard and spacious back deck provide the privacy many desire. The two-car garage provides a rare in-town convenience, for both parking and storage of your island car and beach gear. The property also boasts impressive rental history, look no further for your next in town purchase - an exceptional, well-rounded offering!
For sale
$2,150,000
33 Lagoon Pond Rd, Tisbury, MA 02568
3beds
1,680sqft
Est.:
Single Family Residence
Built in 2025
5,662.8 Square Feet Lot
$-- Zestimate®
$1,280/sqft
$-- HOA
What's special
Spacious back deckPrivate backyardCustom tile bathroomsOpen floor planWater viewsInviting front porch
- 145 days |
- 386 |
- 16 |
Zillow last checked: 8 hours ago
Listing updated: February 02, 2026 at 02:52pm
Listed by:
Madelyn Silvia 610-301-1692,
Wallace & Co. Sotheby's International Realty
Source: Martha's Vineyard MLS,MLS#: 32500326
Tour with a local agent
Facts & features
Interior
Bedrooms & bathrooms
- Bedrooms: 3
- Bathrooms: 3
- Full bathrooms: 3
Heating
- Heat Pump
Cooling
- Has cooling: Yes
Appliances
- Included: Electric Water Heater
Features
- Flooring: Tile, Vinyl
- Has fireplace: No
Interior area
- Total structure area: 1,680
- Total interior livable area: 1,680 sqft
Video & virtual tour
Property
Parking
- Total spaces: 2
- Parking features: Garage
- Garage spaces: 2
Features
- Has view: Yes
- View description: Bay/Harbor
- Has water view: Yes
- Water view: Bay/Harbor
Lot
- Size: 5,662.8 Square Feet
Details
- Parcel number: 9A/14
- Zoning: COMMERCIAL
- Special conditions: None
Construction
Type & style
- Home type: SingleFamily
- Property subtype: Single Family Residence
Materials
- Foundation: Poured
- Roof: Asphalt
Condition
- Year built: 2025
Utilities & green energy
- Sewer: Public Sewer
Community & HOA
HOA
- Has HOA: No
Location
- Region: Tisbury
Financial & listing details
- Price per square foot: $1,280/sqft
- Tax assessed value: $365,400
- Annual tax amount: $2,671
- Date on market: 10/2/2025
- Road surface type: Paved
Estimated market value
Not available
Estimated sales range
Not available
$6,729/mo
Price history
Price history
| Date | Event | Price |
|---|---|---|
| 10/2/2025 | Listed for sale | $2,150,000$1,280/sqft |
Source: LINK #43812 Report a problem | ||
| 9/27/2025 | Listing removed | $2,150,000$1,280/sqft |
Source: LINK #43056 Report a problem | ||
| 6/24/2025 | Price change | $2,150,000-6.3%$1,280/sqft |
Source: LINK #43056 Report a problem | ||
| 4/22/2025 | Listed for sale | $2,295,000+253.1%$1,366/sqft |
Source: LINK #43056 Report a problem | ||
| 8/12/2022 | Sold | $650,000$387/sqft |
Source: LINK #40022 Report a problem | ||
Public tax history
Public tax history
| Year | Property taxes | Tax assessment |
|---|---|---|
| 2025 | $2,766 -36.7% | $365,400 -33.2% |
| 2024 | $4,368 -8.7% | $547,400 -16.3% |
| 2023 | $4,786 +54.8% | $653,800 +84% |
| 2022 | $3,092 -1.9% | $355,400 +3.4% |
| 2021 | $3,151 -1.7% | $343,600 |
| 2020 | $3,206 +4.6% | $343,600 +2.8% |
| 2019 | $3,065 -4.4% | $334,200 -1.5% |
| 2018 | $3,205 +6.3% | $339,200 +2.5% |
| 2017 | $3,014 +12.3% | $330,800 +12.9% |
| 2016 | $2,685 +17.1% | $293,100 +14.1% |
| 2015 | $2,292 -0.4% | $256,900 -6.4% |
| 2014 | $2,302 -1.1% | $274,400 |
| 2013 | $2,327 +5.9% | $274,400 |
| 2012 | $2,198 -5.8% | $274,400 -11.6% |
| 2011 | $2,333 +6.7% | $310,300 -6.8% |
| 2010 | $2,187 +6% | $332,900 -3.5% |
| 2009 | $2,064 +4% | $345,100 -4.6% |
| 2008 | $1,985 -1.6% | $361,600 +0.9% |
| 2007 | $2,017 +11.8% | $358,300 +3.3% |
| 2006 | $1,804 +6.7% | $347,000 +20.2% |
| 2005 | $1,691 +13.6% | $288,600 +56.9% |
| 2004 | $1,488 +11.7% | $183,900 +6.7% |
| 2003 | $1,332 -1% | $172,300 -6.3% |
| 2002 | $1,346 -0.1% | $183,900 +82.4% |
| 2000 | $1,348 | $100,800 |
Find assessor info on the county website
BuyAbility℠ payment
Est. payment
$11,747/mo
Principal & interest
$10851
Property taxes
$896
Climate risks
Neighborhood: 02568
Nearby schools
GreatSchools rating
- 4/10Tisbury Elementary SchoolGrades: PK-8Distance: 0.4 mi
- 6/10Martha's Vineyard Regional High SchoolGrades: 9-12Distance: 2.4 mi




