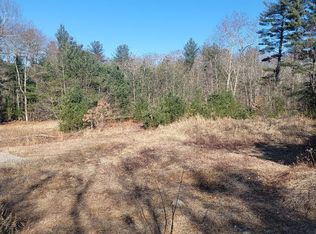A HOME LIKE NO OTHER! Beautiful and impressive young colonial featuring close to 3,000 sq.ft. of gorgeous living space, offering 9 ft ceilings, high-end kitchen with massive center island, granite counters, stainless steel appliances, fieldstone fireplace in awesome family surrounded by windows overlooking the back and side yard. A welcoming 2 story foyer, formal dining room with crown molding and chair rail, and living room with French doors that could be used for office. Mudroom off garage with access to two closets and half bathroom. Second floor with 4 large bedrooms, and huge walk-in laundry room. Master bedroom suite features dressing room area, 2 walk-in closets, sitting area and a well-designed master bath with large soaking Jetted tub, double sink in granite counter, walk-in shower, ,linen closet, and custom tile. All bathrooms offer tile floors and granite counters. Oversize two car garage, magnificent front porch and exquisite roof lines that give this home its unique grand look from the road. Beautifully professionally landscaped with mature perennials and ornamental trees, 12x20 Trex deck overlooking a private level back yard surrounded by trees. Walk-out basement is unfinished with huge potential for additional living space if needed. All of this located on a picturesque rural road, yet surrounded by newer homes of equal value and walking distance to the Tolland line.
This property is off market, which means it's not currently listed for sale or rent on Zillow. This may be different from what's available on other websites or public sources.
