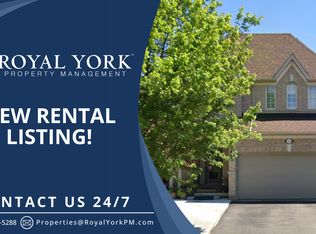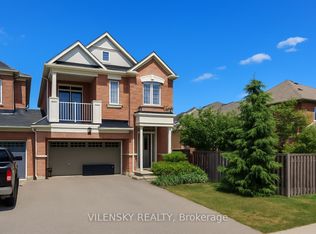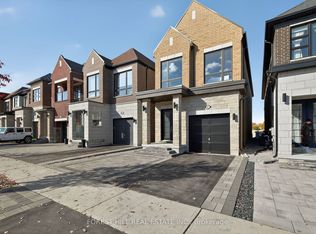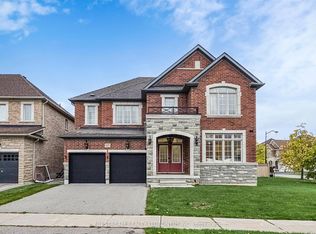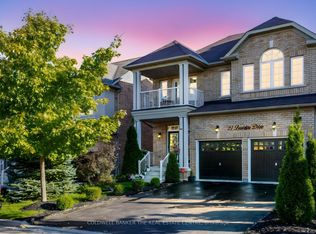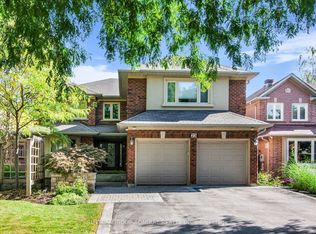**Thornhill Woods' Most Desired Street** Welcome to 33 Kylemount Court, located in the circle of the Court - a dream for families with a safe, gated-street feel this 4-bedroom + office, 5-bath detached home offers over 4,000 sq ft of finished living space on a premium pie-shaped lot with no rear neighbours. Enjoy a pool-sized beautifully landscaped backyard with lush gardens, interlocking, and plenty of space to entertain or let the kids play --a true outdoor retreat. Inside, oversized windows flood the home with natural light all day. The open-concept layout features a spacious family room perfect for movie nights or Sunday football, while the kitchen features a custom island designed for family connection. A walk-through pantry completes the kitchen dream, adding extra food storage and a stylish coffee station/ bar. Every bedroom has an ensuite or semi-ensuite bathroom, while the finished walk-out basement with wet bar, sound system, and private entrance adds endless possibilities. Thousands $ spent on upgrades: new luxury doors, exterior pot lights, quartz counters throughout, hardwood floors, landscaping & interlocking. // Close to top public and private schools, shopping, dining, golf, GO Station & Hwy 407. **This is the family home where comfort, community, convenience and true long term value meet.**
For sale
C$2,549,900
33 Kylemount Ct, Vaughan, ON L4J 0J4
5beds
5baths
Single Family Residence
Built in ----
4,551.63 Square Feet Lot
$-- Zestimate®
C$--/sqft
C$-- HOA
What's special
Pool-sized beautifully landscaped backyardLush gardensTrue outdoor retreatOpen-concept layoutWalk-through pantryNew luxury doorsExterior pot lights
- 102 days |
- 15 |
- 0 |
Zillow last checked: 8 hours ago
Listing updated: December 08, 2025 at 10:12am
Listed by:
CORCORAN HORIZON REALTY
Source: TRREB,MLS®#: N12379573 Originating MLS®#: Toronto Regional Real Estate Board
Originating MLS®#: Toronto Regional Real Estate Board
Facts & features
Interior
Bedrooms & bathrooms
- Bedrooms: 5
- Bathrooms: 5
Primary bedroom
- Level: Second
- Dimensions: 5.36 x 4.4
Bedroom 2
- Level: Second
- Dimensions: 3.66 x 3.2
Bedroom 3
- Level: Second
- Dimensions: 3.66 x 3.35
Bedroom 4
- Level: Second
- Dimensions: 4 x 3.35
Dining room
- Level: Main
- Dimensions: 4.4 x 2.74
Family room
- Level: Main
- Dimensions: 4.57 x 4.57
Kitchen
- Level: Main
- Dimensions: 4.4 x 3.5
Living room
- Level: Main
- Dimensions: 5.5 x 3.66
Media room
- Level: Basement
- Dimensions: 29.4 x 0
Office
- Level: Main
- Dimensions: 3.35 x 2.74
Recreation
- Level: Basement
- Dimensions: 29.4 x 0
Heating
- Forced Air, Gas
Cooling
- Central Air
Appliances
- Included: Water Softener
Features
- In-Law Capability, Central Vacuum, ERV/HRV, In-Law Suite
- Flooring: Carpet Free
- Basement: Finished with Walk-Out,Separate Entrance
- Has fireplace: Yes
Interior area
- Living area range: 2500-3000 null
Property
Parking
- Total spaces: 7
- Parking features: Garage Door Opener
- Has garage: Yes
Features
- Stories: 2
- Exterior features: Landscape Lighting, Lighting, Privacy
- Pool features: None
- Has view: Yes
- View description: Park/Greenbelt, Clear
Lot
- Size: 4,551.63 Square Feet
- Features: Irregular Lot
Details
- Parcel number: 032716770
- Other equipment: Ventilation System
Construction
Type & style
- Home type: SingleFamily
- Property subtype: Single Family Residence
Materials
- Brick, Stone
- Foundation: Poured Concrete
- Roof: Asphalt Shingle
Utilities & green energy
- Sewer: Sewer
Community & HOA
Location
- Region: Vaughan
Financial & listing details
- Annual tax amount: C$7,966
- Date on market: 9/4/2025
CORCORAN HORIZON REALTY
By pressing Contact Agent, you agree that the real estate professional identified above may call/text you about your search, which may involve use of automated means and pre-recorded/artificial voices. You don't need to consent as a condition of buying any property, goods, or services. Message/data rates may apply. You also agree to our Terms of Use. Zillow does not endorse any real estate professionals. We may share information about your recent and future site activity with your agent to help them understand what you're looking for in a home.
Price history
Price history
Price history is unavailable.
Public tax history
Public tax history
Tax history is unavailable.Climate risks
Neighborhood: Carrville
Nearby schools
GreatSchools rating
No schools nearby
We couldn't find any schools near this home.
- Loading
