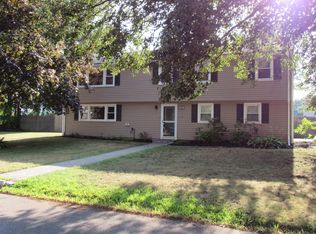Sold for $650,000
$650,000
33 Knight Rd, Framingham, MA 01701
4beds
2,091sqft
Single Family Residence
Built in 1964
0.61 Acres Lot
$656,400 Zestimate®
$311/sqft
$3,569 Estimated rent
Home value
$656,400
$610,000 - $709,000
$3,569/mo
Zestimate® history
Loading...
Owner options
Explore your selling options
What's special
**NEWLY RENOVATED FLOORS DOWNSTAIRS** This beautifully maintained 4-bedroom, 2.5-bath split-level home is located in a quiet, sought-after neighborhood. Featuring recently refinished hardwood floors and a 2-car garage, this home combines classic charm with modern comfort. Upstairs, enjoy a traditional layout with a bright living room featuring a fireplace, formal dining room, and a functional kitchen. Relax year-round in the inviting 4-season room that opens to a large deck, perfect for entertaining or enjoying your private backyard. Four spacious bedrooms and two full baths—including a primary suite—complete this level. The finished lower level offers a cozy family room with a second fireplace, a versatile bonus room with walk-out access to the backyard, a convenient half bath, and a laundry room—ideal for a home office, gym, or guest space. Conveniently close to schools, parks, shopping, and major commuter routes, this home offers the perfect blend of space and location.
Zillow last checked: 8 hours ago
Listing updated: September 05, 2025 at 10:09am
Listed by:
Wideline Charles 781-513-7149,
Cameron Prestige, LLC 857-331-5127,
Leo Nikolouzos 781-808-7485
Bought with:
Kathy Foran
Realty Executives Boston West
Source: MLS PIN,MLS#: 73387041
Facts & features
Interior
Bedrooms & bathrooms
- Bedrooms: 4
- Bathrooms: 3
- Full bathrooms: 2
- 1/2 bathrooms: 1
Primary bedroom
- Features: Closet, Flooring - Hardwood
- Level: First
Bedroom 2
- Features: Closet, Flooring - Hardwood
- Level: First
Bedroom 3
- Features: Closet, Flooring - Hardwood
- Level: First
Bedroom 4
- Features: Closet, Flooring - Hardwood
- Level: First
Primary bathroom
- Features: Yes
Bathroom 1
- Features: Bathroom - Full, Bathroom - With Tub & Shower, Closet - Linen, Flooring - Stone/Ceramic Tile, Lighting - Overhead
- Level: First
Bathroom 2
- Features: Bathroom - Full, Bathroom - Tiled With Shower Stall, Flooring - Stone/Ceramic Tile, Lighting - Sconce
- Level: First
Bathroom 3
- Features: Bathroom - Half, Flooring - Vinyl, Dryer Hookup - Electric, Washer Hookup, Lighting - Overhead
- Level: Basement
Dining room
- Features: Flooring - Hardwood, Lighting - Overhead
- Level: First
Family room
- Features: Flooring - Vinyl, Lighting - Overhead
- Level: Basement
Kitchen
- Features: Flooring - Stone/Ceramic Tile, Countertops - Stone/Granite/Solid, Stainless Steel Appliances, Lighting - Overhead
- Level: First
Living room
- Features: Flooring - Hardwood
- Level: First
Heating
- Baseboard, Natural Gas
Cooling
- Window Unit(s)
Appliances
- Included: Gas Water Heater, Range, Dishwasher, Disposal, Refrigerator, Washer, Dryer, Range Hood
- Laundry: Linen Closet(s), Flooring - Vinyl, Electric Dryer Hookup, Washer Hookup, In Basement
Features
- Lighting - Overhead, Closet, Lighting - Pendant, Bonus Room, Foyer
- Flooring: Tile, Hardwood, Flooring - Vinyl, Flooring - Hardwood
- Windows: Insulated Windows
- Basement: Full,Finished
- Number of fireplaces: 2
- Fireplace features: Family Room, Living Room
Interior area
- Total structure area: 2,091
- Total interior livable area: 2,091 sqft
- Finished area above ground: 2,091
- Finished area below ground: 729
Property
Parking
- Total spaces: 6
- Parking features: Attached, Paved Drive, Off Street, Paved
- Attached garage spaces: 2
- Uncovered spaces: 4
Features
- Patio & porch: Porch - Enclosed, Deck
- Exterior features: Porch - Enclosed, Deck, Rain Gutters, Fenced Yard
- Fencing: Fenced
Lot
- Size: 0.61 Acres
- Features: Level
Details
- Parcel number: M:077 B:87 L:7789 U:000,504367
- Zoning: R3
Construction
Type & style
- Home type: SingleFamily
- Architectural style: Split Entry
- Property subtype: Single Family Residence
Materials
- Frame
- Foundation: Concrete Perimeter
- Roof: Shingle
Condition
- Year built: 1964
Utilities & green energy
- Electric: 200+ Amp Service
- Sewer: Public Sewer
- Water: Public
- Utilities for property: for Electric Range, for Electric Dryer, Washer Hookup
Green energy
- Energy efficient items: Thermostat
Community & neighborhood
Community
- Community features: Public Transportation, Shopping, Park, Walk/Jog Trails, Golf, Medical Facility, Conservation Area, Highway Access, House of Worship, Private School, Public School, University
Location
- Region: Framingham
Other
Other facts
- Road surface type: Paved
Price history
| Date | Event | Price |
|---|---|---|
| 9/4/2025 | Sold | $650,000-3.7%$311/sqft |
Source: MLS PIN #73387041 Report a problem | ||
| 8/8/2025 | Contingent | $674,900$323/sqft |
Source: MLS PIN #73387041 Report a problem | ||
| 7/22/2025 | Price change | $674,900-3.4%$323/sqft |
Source: MLS PIN #73387041 Report a problem | ||
| 6/10/2025 | Listed for sale | $699,000$334/sqft |
Source: MLS PIN #73387041 Report a problem | ||
Public tax history
| Year | Property taxes | Tax assessment |
|---|---|---|
| 2025 | $7,842 +3.6% | $656,800 +8.1% |
| 2024 | $7,573 +4.9% | $607,800 +10.2% |
| 2023 | $7,220 +4.9% | $551,600 +10.1% |
Find assessor info on the county website
Neighborhood: 01701
Nearby schools
GreatSchools rating
- 3/10Brophy Elementary SchoolGrades: K-5Distance: 0.6 mi
- 4/10Walsh Middle SchoolGrades: 6-8Distance: 1.6 mi
- 5/10Framingham High SchoolGrades: 9-12Distance: 2.6 mi
Schools provided by the listing agent
- Elementary: Brophy
- Middle: Fuller
- High: Framingham
Source: MLS PIN. This data may not be complete. We recommend contacting the local school district to confirm school assignments for this home.
Get a cash offer in 3 minutes
Find out how much your home could sell for in as little as 3 minutes with a no-obligation cash offer.
Estimated market value$656,400
Get a cash offer in 3 minutes
Find out how much your home could sell for in as little as 3 minutes with a no-obligation cash offer.
Estimated market value
$656,400
