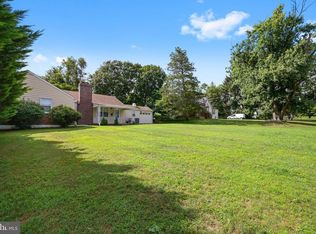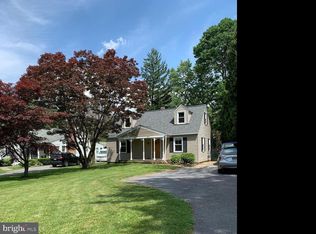Sold for $400,000
$400,000
33 Kingsley Rd, Owings Mills, MD 21117
4beds
1,741sqft
Single Family Residence
Built in 1949
0.95 Acres Lot
$426,900 Zestimate®
$230/sqft
$3,053 Estimated rent
Home value
$426,900
$406,000 - $448,000
$3,053/mo
Zestimate® history
Loading...
Owner options
Explore your selling options
What's special
Discover the perfect family retreat at 33 Kingsley Rd, Owings Mills! This charming residence offers hardwood floors throughout, four spacious bedrooms, a large backyard for outdoor enjoyment, and a convenient two-car garage. With bright living spaces featuring a cozy brick fireplace in the living room, a stylish kitchen, and a three-season deck for entertaining, this home provides the ideal blend of comfort and convenience. The finished lower level is perfect for a family room, game room, or additional living space. Conveniently located near shopping, dining, entertainment, and top-rated schools, it offers easy access to major highways for seamless commuting to Baltimore and beyond. Don't miss out - schedule your private tour today!
Zillow last checked: 8 hours ago
Listing updated: April 03, 2024 at 11:43am
Listed by:
Leah Dabrowski 443-286-0405,
Keller Williams Gateway LLC,
Listing Team: Andrew Johns Home Team Of Keller Williams Gateway
Bought with:
Kate Meyer
Monument Sotheby's International Realty
Source: Bright MLS,MLS#: MDBC2088462
Facts & features
Interior
Bedrooms & bathrooms
- Bedrooms: 4
- Bathrooms: 2
- Full bathrooms: 2
- Main level bathrooms: 1
- Main level bedrooms: 2
Basement
- Area: 870
Heating
- Baseboard, Natural Gas
Cooling
- Window Unit(s), Electric
Appliances
- Included: Dryer, Ice Maker, Microwave, Oven, Gas Water Heater
Features
- Combination Dining/Living, Entry Level Bedroom, Walk-In Closet(s), Kitchen Island
- Flooring: Wood
- Basement: Concrete,Sump Pump
- Number of fireplaces: 1
- Fireplace features: Brick, Mantel(s), Screen, Wood Burning
Interior area
- Total structure area: 2,311
- Total interior livable area: 1,741 sqft
- Finished area above ground: 1,441
- Finished area below ground: 300
Property
Parking
- Total spaces: 2
- Parking features: Garage Faces Front, Detached, Driveway
- Garage spaces: 2
- Has uncovered spaces: Yes
Accessibility
- Accessibility features: None
Features
- Levels: Three
- Stories: 3
- Pool features: None
Lot
- Size: 0.95 Acres
- Dimensions: 1.00 x
Details
- Additional structures: Above Grade, Below Grade
- Parcel number: 04040402057550
- Zoning: R
- Special conditions: Standard
Construction
Type & style
- Home type: SingleFamily
- Architectural style: Cape Cod
- Property subtype: Single Family Residence
Materials
- Vinyl Siding
- Foundation: Other
Condition
- New construction: No
- Year built: 1949
Utilities & green energy
- Sewer: Public Sewer
- Water: Public
Community & neighborhood
Location
- Region: Owings Mills
- Subdivision: None Available
Other
Other facts
- Listing agreement: Exclusive Right To Sell
- Listing terms: Cash,Conventional,FHA,VA Loan
- Ownership: Fee Simple
Price history
| Date | Event | Price |
|---|---|---|
| 3/15/2024 | Sold | $400,000+3.9%$230/sqft |
Source: | ||
| 2/20/2024 | Pending sale | $384,990$221/sqft |
Source: | ||
| 2/15/2024 | Listed for sale | $384,990+30.9%$221/sqft |
Source: | ||
| 7/25/2014 | Sold | $294,000-2%$169/sqft |
Source: Public Record Report a problem | ||
| 5/17/2014 | Pending sale | $300,000$172/sqft |
Source: Keller Williams Realty Centre #BC8339895 Report a problem | ||
Public tax history
| Year | Property taxes | Tax assessment |
|---|---|---|
| 2025 | $4,695 +48% | $302,567 +15.6% |
| 2024 | $3,173 +1.2% | $261,800 +1.2% |
| 2023 | $3,137 +1.2% | $258,800 -1.1% |
Find assessor info on the county website
Neighborhood: 21117
Nearby schools
GreatSchools rating
- 3/10Cedarmere Elementary SchoolGrades: PK-5Distance: 0.6 mi
- 3/10Franklin Middle SchoolGrades: 6-8Distance: 2.6 mi
- 2/10Owings Mills High SchoolGrades: 9-12Distance: 1 mi
Schools provided by the listing agent
- District: Baltimore County Public Schools
Source: Bright MLS. This data may not be complete. We recommend contacting the local school district to confirm school assignments for this home.
Get a cash offer in 3 minutes
Find out how much your home could sell for in as little as 3 minutes with a no-obligation cash offer.
Estimated market value$426,900
Get a cash offer in 3 minutes
Find out how much your home could sell for in as little as 3 minutes with a no-obligation cash offer.
Estimated market value
$426,900

