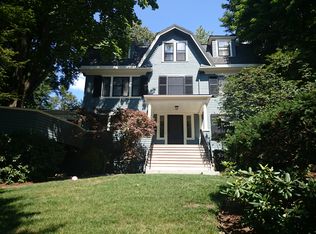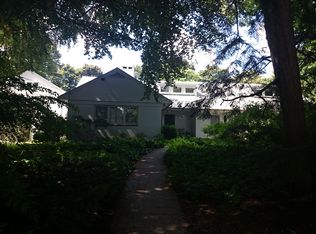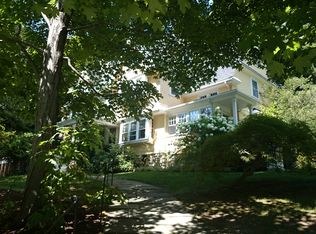Chestnut Hill Historic District. This 1895 wood shingle Victorian-era residence, entirely renovated in 2011, is set back on a beautifully landscaped mostly level, private 1.07 acre lot. The lush grounds include a circular drive, a separate guest cottage with a full kitchen and a bathroom, an in-ground swimming pool with spa, and a two-car garage. The interior consists of 8235 square feet of living area as measured, including a large family playroom and a full gym in the lower level. A total of fifteen rooms, seven bedrooms, six and one-half bathrooms, a large first floor family room off the kitchen, a banquet size dining room, a screened porch, additional covered porch, bluestone patio with gas fire pit. Wonderful period architectural details, multiple fireplaces, and a third floor media room complete this property. Coveted Estate neighborhood. Conveniently located to Longwood Cricket Club, Chestnut Hill Reservoir, private schools, restaurants, shops,T, Downtown Boston and Cambridge
This property is off market, which means it's not currently listed for sale or rent on Zillow. This may be different from what's available on other websites or public sources.


