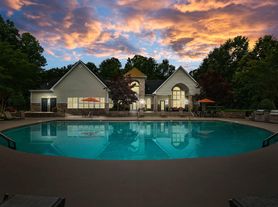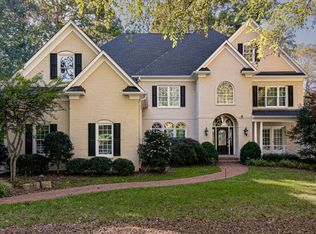Stunning rental in the heart of Lake Jeanette. This three bedroom, 3.1 bath home overlooks the lake for stunning views. Lawncare is included. Pets allowed on a case by case basis with non refundable pet fee. Available for immediate occupancy.
Pets allowed on a case by case basis with non refundable pet fee.
House for rent
$3,200/mo
33 Kinglet Cir, Greensboro, NC 27455
3beds
3,477sqft
Price may not include required fees and charges.
Single family residence
Available now
Cats, small dogs OK
Central air
Hookups laundry
Attached garage parking
Forced air, heat pump
What's special
- 58 days |
- -- |
- -- |
Travel times
Looking to buy when your lease ends?
Consider a first-time homebuyer savings account designed to grow your down payment with up to a 6% match & a competitive APY.
Facts & features
Interior
Bedrooms & bathrooms
- Bedrooms: 3
- Bathrooms: 4
- Full bathrooms: 3
- 1/2 bathrooms: 1
Heating
- Forced Air, Heat Pump
Cooling
- Central Air
Appliances
- Included: Dishwasher, Microwave, Oven, Refrigerator, WD Hookup
- Laundry: Hookups
Features
- WD Hookup
- Flooring: Carpet, Hardwood, Tile
Interior area
- Total interior livable area: 3,477 sqft
Property
Parking
- Parking features: Attached
- Has attached garage: Yes
- Details: Contact manager
Features
- Exterior features: Heating system: Forced Air, Lawn Care included in rent
Details
- Parcel number: 67883
Construction
Type & style
- Home type: SingleFamily
- Property subtype: Single Family Residence
Community & HOA
Location
- Region: Greensboro
Financial & listing details
- Lease term: 1 Year
Price history
| Date | Event | Price |
|---|---|---|
| 10/27/2025 | Price change | $3,200-8.6%$1/sqft |
Source: Zillow Rentals | ||
| 9/11/2025 | Listed for rent | $3,500$1/sqft |
Source: Zillow Rentals | ||
| 8/4/2025 | Sold | $763,000+3.8% |
Source: | ||
| 6/28/2025 | Pending sale | $735,000 |
Source: | ||
| 6/23/2025 | Price change | $735,000-7.9% |
Source: | ||

